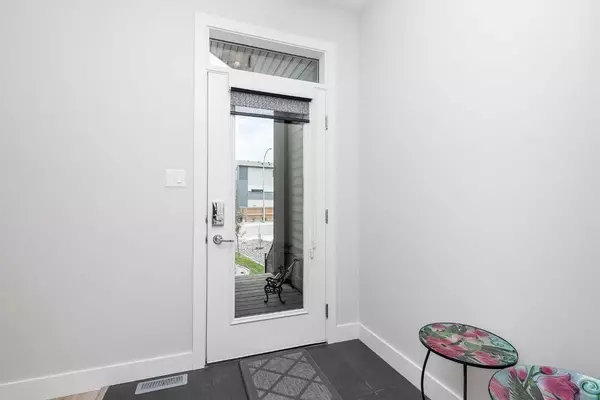For more information regarding the value of a property, please contact us for a free consultation.
1290 Pacific CIR W Lethbridge, AB T1J 5V3
Want to know what your home might be worth? Contact us for a FREE valuation!

Our team is ready to help you sell your home for the highest possible price ASAP
Key Details
Sold Price $582,500
Property Type Single Family Home
Sub Type Detached
Listing Status Sold
Purchase Type For Sale
Square Footage 1,982 sqft
Price per Sqft $293
Subdivision Garry Station
MLS® Listing ID A2141624
Sold Date 07/18/24
Style 2 Storey
Bedrooms 3
Full Baths 2
Half Baths 1
Originating Board Lethbridge and District
Year Built 2020
Annual Tax Amount $5,374
Tax Year 2024
Lot Size 5,006 Sqft
Acres 0.11
Property Description
Welcome to the prestigious Pacific Circle West neighborhood! This stunning two-story home offers over 2000 sq ft of living space, featuring 3 bedroom, 2.5 bathrooms, and 3 spacious living areas. Enjoy the open floor plan flooded with natural light, panoramic views, stainless steel appliances, gas range stove, and a lard fridge/freezer combo. The main floor boasts a convenient walk-through pantry and mudroom connected to the garage. Upstairs, the primary bedroom showcases mountain views, a large walk-in closet, and a spa like en-suite bathroom with double vanity, soaker tub, and a spacious tiled shower. With a walk-out basement featuring a sizable finished family room and potential for a 4th bedroom and additional bathroom, this home is a must see!
Location
Province AB
County Lethbridge
Zoning R-SL
Direction E
Rooms
Other Rooms 1
Basement Full, Partially Finished
Interior
Interior Features High Ceilings, Kitchen Island, Open Floorplan, Pantry, Quartz Counters, See Remarks, Soaking Tub, Storage, Walk-In Closet(s)
Heating ENERGY STAR Qualified Equipment
Cooling None
Flooring Carpet, Tile, Vinyl
Fireplaces Number 1
Fireplaces Type Family Room, Gas
Appliance Dishwasher, Gas Stove, Microwave, Range Hood, Refrigerator, Washer/Dryer, Window Coverings
Laundry Upper Level
Exterior
Garage Double Garage Attached
Garage Spaces 2.0
Garage Description Double Garage Attached
Fence Fenced
Community Features Playground, Schools Nearby, Sidewalks, Street Lights
Roof Type Asphalt Shingle
Porch Deck
Lot Frontage 42.0
Parking Type Double Garage Attached
Total Parking Spaces 4
Building
Lot Description Corner Lot
Foundation Poured Concrete
Architectural Style 2 Storey
Level or Stories Two
Structure Type Mixed
Others
Restrictions None Known
Tax ID 91268451
Ownership Other
Read Less
GET MORE INFORMATION




