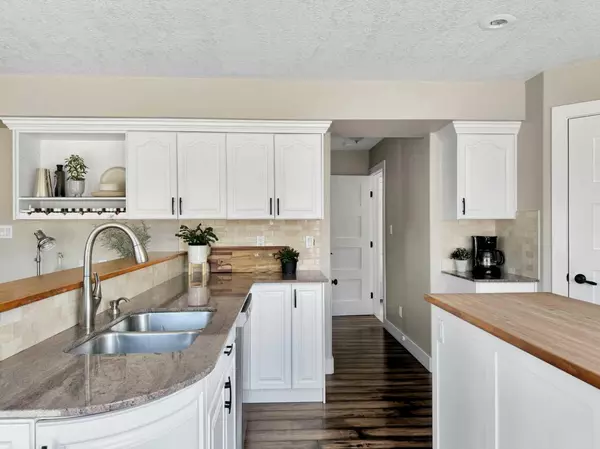For more information regarding the value of a property, please contact us for a free consultation.
4104 65a ST Stettler, AB T0C 2L0
Want to know what your home might be worth? Contact us for a FREE valuation!

Our team is ready to help you sell your home for the highest possible price ASAP
Key Details
Sold Price $370,000
Property Type Single Family Home
Sub Type Detached
Listing Status Sold
Purchase Type For Sale
Square Footage 1,624 sqft
Price per Sqft $227
Subdivision Grandview
MLS® Listing ID A2146422
Sold Date 07/19/24
Style 2 Storey
Bedrooms 3
Full Baths 3
Half Baths 1
Originating Board Central Alberta
Year Built 1997
Annual Tax Amount $3,900
Tax Year 2024
Lot Size 6,376 Sqft
Acres 0.15
Property Description
Welcome to this family friendly home featuring 3 bedrooms and 4 bathrooms conveniently located in the mature neighbourhood of Grandview. This property is situated on a quiet street and overlooks a large green space and is only blocks away from West Stettler Park, the Stettler Recreational Centre, skate park and sports fields. As you enter, you’re immediately greeted by expansive ceilings that are open to the upper level featuring a unique staircase and grand chandelier. The main floor offers a functional open floor plan that flows from one space to another with impressive south facing windows allowing for an abundance of natural light. The living room features a custom stacked stone gas fireplace with double garden doors that open to your back deck and yard while the kitchen features a corner pantry, custom island and stainless-steel appliances. Completing the main level is a half bath with custom tile details, laundry room with soaker sink and access to your double attached garage. Upstairs you will find 2 modest sized bedrooms, a 4-piece bathroom with custom tile work and your primary suite. This space provides the perfect blend of bedroom space and spa like amenities in the generously sized bathroom. The spacious tile walk-in shower and vintage claw foot tub make this space a must see to truly appreciated its style and functionality. Downstairs is ready for you to add your own personal touch to this versatile space, whether you use it as an additional living space, games room, gym space or all of the above the option is yours – or a 4th bedroom could be added. Rounding out this lower level you have an unfinished storage room, utility room and an updated modern 3-piece bathroom with additional under stair storage. The back yard is fully fenced with a generous sized composite tiered deck featuring a gas hook-up for your BBQ and offers ample space to host and entertain through the summer months. The low maintenance yard also offers a variety of perennial beds, raised garden boxes and a garden shed. If you're looking for an updated move-in ready family home this one is a must see!
Location
Province AB
County Stettler No. 6, County Of
Zoning R1
Direction N
Rooms
Other Rooms 1
Basement Finished, Full
Interior
Interior Features Chandelier, Kitchen Island, Pantry, Soaking Tub, Storage, Vinyl Windows
Heating In Floor, Forced Air
Cooling Central Air
Flooring Laminate, Tile, Vinyl
Fireplaces Number 1
Fireplaces Type Gas
Appliance Dishwasher, Electric Stove, Microwave Hood Fan, Refrigerator, Washer/Dryer
Laundry Main Level
Exterior
Garage Double Garage Attached
Garage Spaces 2.0
Garage Description Double Garage Attached
Fence Fenced
Community Features Pool, Sidewalks, Walking/Bike Paths
Roof Type Asphalt Shingle
Porch Deck, Front Porch
Parking Type Double Garage Attached
Total Parking Spaces 4
Building
Lot Description Back Yard, Low Maintenance Landscape, Pie Shaped Lot
Foundation Poured Concrete
Architectural Style 2 Storey
Level or Stories Two
Structure Type Vinyl Siding,Wood Frame
Others
Restrictions None Known
Tax ID 56618165
Ownership Private
Read Less
GET MORE INFORMATION




