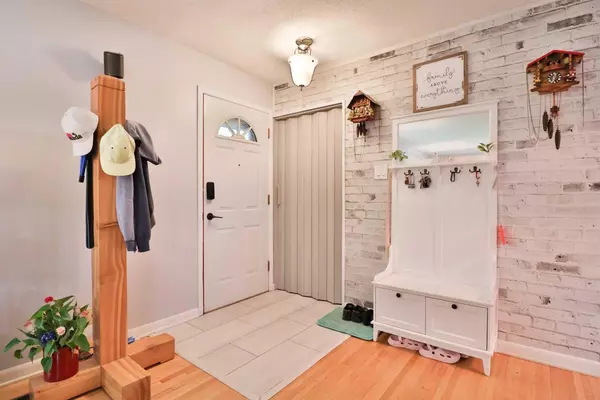For more information regarding the value of a property, please contact us for a free consultation.
3521 10A AVE S Lethbridge, AB T1K 0H5
Want to know what your home might be worth? Contact us for a FREE valuation!

Our team is ready to help you sell your home for the highest possible price ASAP
Key Details
Sold Price $412,500
Property Type Single Family Home
Sub Type Detached
Listing Status Sold
Purchase Type For Sale
Square Footage 1,264 sqft
Price per Sqft $326
Subdivision Lakeview
MLS® Listing ID A2144327
Sold Date 07/26/24
Style Bungalow
Bedrooms 4
Full Baths 2
Half Baths 1
Originating Board Lethbridge and District
Year Built 1961
Annual Tax Amount $3,582
Tax Year 2024
Lot Size 5,773 Sqft
Acres 0.13
Property Description
Located in a gorgeous mature neighbourhood and cul de sac, this beautiful home combines modern charm and updates with original character and warmth! When you arrive at the home you will immediately appreciate the exterior features including: a large front driveway, a single detached garage, underground sprinklers throughout the yard, large mature trees (including fruit trees!), a greenhouse off the garage, a covered back patio, central air conditioning, a newer roof, and back alley access! Inside the home, the well-kept original hardwood floors greet you on the main floor, while the updated kitchen and appliances throughout the home (including a beautiful induction stove) make your cooking life a breeze! The home has a large front living room, an office nook, three bedrooms upstairs (including a two piece ensuite bathroom in the primary), an updated main floor bathroom, a HUGE fourth bedroom in the basement with more storage closet space than you can imagine, a workshop area, a new furnace and hot water tank, and another full bathroom downstairs. It also has a large storage room and a separate entrance and set of appliances and hook ups should you like to use it as a secondary suite rather than a full family home! Located a stones throw from Henderson Lake golf course, parks, Lakeview elementary school, stores and restaurants, this home is simply perfect from its location to its layout to its finishes and yard! Look no further, call your REALTOR® and get that showing booked!
Location
Province AB
County Lethbridge
Zoning R-L
Direction S
Rooms
Basement Finished, Full
Interior
Interior Features Storage
Heating Forced Air
Cooling Central Air
Flooring Carpet, Hardwood, Vinyl Plank
Fireplaces Number 1
Fireplaces Type Electric
Appliance Central Air Conditioner, Dishwasher, Dryer, Refrigerator, Stove(s), Washer, Window Coverings
Laundry In Basement
Exterior
Garage Single Garage Detached
Garage Spaces 1.0
Garage Description Single Garage Detached
Fence Fenced
Community Features Golf, Lake, Park, Playground, Pool, Schools Nearby, Shopping Nearby, Sidewalks, Walking/Bike Paths
Roof Type Flat Torch Membrane
Porch Patio
Lot Frontage 55.0
Parking Type Single Garage Detached
Total Parking Spaces 2
Building
Lot Description Standard Shaped Lot
Foundation Poured Concrete
Architectural Style Bungalow
Level or Stories One
Structure Type Other
Others
Restrictions None Known
Tax ID 91721857
Ownership Private
Read Less
GET MORE INFORMATION




