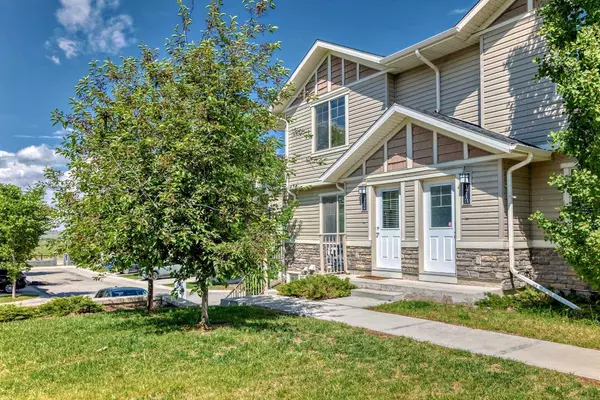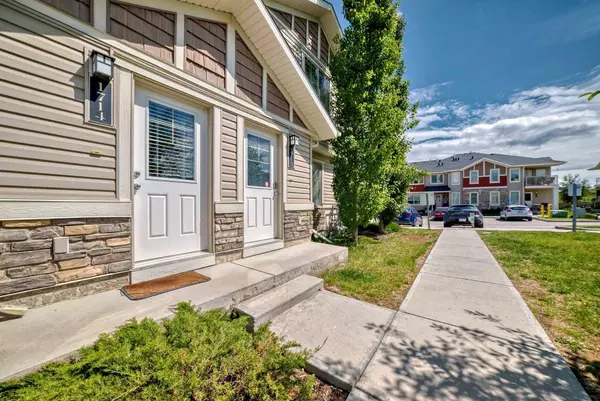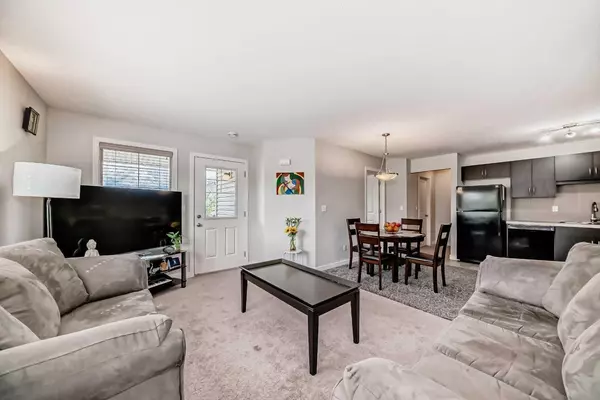For more information regarding the value of a property, please contact us for a free consultation.
250 Sage Valley RD NW #1714 Calgary, AB T3R 0R6
Want to know what your home might be worth? Contact us for a FREE valuation!

Our team is ready to help you sell your home for the highest possible price ASAP
Key Details
Sold Price $318,000
Property Type Townhouse
Sub Type Row/Townhouse
Listing Status Sold
Purchase Type For Sale
Square Footage 800 sqft
Price per Sqft $397
Subdivision Sage Hill
MLS® Listing ID A2142243
Sold Date 07/26/24
Style 2 Storey
Bedrooms 2
Full Baths 1
Condo Fees $235
HOA Fees $6/ann
HOA Y/N 1
Originating Board Calgary
Year Built 2015
Annual Tax Amount $1,760
Tax Year 2024
Property Description
Welcome to this charming home nestled among greenery with incredible views and Low condo fees in the community of Sage Hill. Step into the front foyer and up the stairs to the main floor with open-concept design, featuring a cozy living room and a kitchen offering style and functionality, ideal for entertaining. Step out of private balcony and enjoy your morning coffee with countryside views. This inviting 2 bedroom residence features spacious rooms that offers ample space for rest and relaxation. Further along the hallway, you will find a 3-piece bathroom that adjoins a laundry room with stacked washer and dryer. Additional highlight is ASSIGNED PARKING spot. Sage Hill offers an array of amenities such as restaurants, shopping centers, parks, daycares, schools and pathways. With its prime location, residents enjoy easy access to nearby amenities making it an appealing choice for families. Homes like this are rare – seize the opportunity to view it today!!
Location
Province AB
County Calgary
Area Cal Zone N
Zoning M-1 d75
Direction W
Rooms
Basement None
Interior
Interior Features Laminate Counters, No Smoking Home
Heating Forced Air, Natural Gas
Cooling None
Flooring Carpet, Vinyl
Appliance Dishwasher, Microwave Hood Fan, Oven, Refrigerator, Washer/Dryer, Window Coverings
Laundry In Unit
Exterior
Garage Stall
Garage Description Stall
Fence None
Community Features Park, Playground, Shopping Nearby, Sidewalks, Street Lights
Amenities Available Parking
Roof Type Asphalt Shingle
Porch Balcony(s)
Parking Type Stall
Exposure W
Total Parking Spaces 1
Building
Lot Description Street Lighting
Story 2
Foundation Poured Concrete
Architectural Style 2 Storey
Level or Stories Two
Structure Type Vinyl Siding
Others
HOA Fee Include Common Area Maintenance,Insurance,Parking,Professional Management,Reserve Fund Contributions,Snow Removal,Trash
Restrictions Easement Registered On Title,Utility Right Of Way
Tax ID 91412117
Ownership Private
Pets Description Call
Read Less
GET MORE INFORMATION




