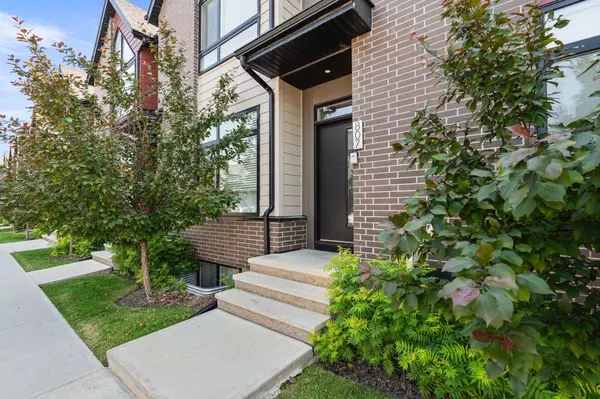For more information regarding the value of a property, please contact us for a free consultation.
807 Sage Meadows GDNS NW Calgary, AB T3P 1K3
Want to know what your home might be worth? Contact us for a FREE valuation!

Our team is ready to help you sell your home for the highest possible price ASAP
Key Details
Sold Price $490,000
Property Type Townhouse
Sub Type Row/Townhouse
Listing Status Sold
Purchase Type For Sale
Square Footage 1,138 sqft
Price per Sqft $430
Subdivision Sage Hill
MLS® Listing ID A2148706
Sold Date 07/26/24
Style 2 Storey
Bedrooms 3
Full Baths 3
Half Baths 1
Condo Fees $288
Originating Board Calgary
Year Built 2018
Annual Tax Amount $2,581
Tax Year 2024
Lot Size 962 Sqft
Acres 0.02
Property Description
Welcome to Arrive at Sage Meadows! Live the Maintenance Free Lifestyle without sacrificing space with over 1600 sqft across all floors with a fully finished basement, 3 beds, 3.5 bath and your own PRIVATE BACKYARD complete with irrigation and lawn care! That’s right, you don’t even need to mow the lawn! Plenty of natural light fills the space from front to back and the open flow main floor offers an inviting space for family gatherings and entertaining. The kitchen gleams with quartz countertops, upgraded stainless steel appliances, gas stove, designer tile backsplash and white cabinets featuring a large 2-TONED ISLAND. Upgraded BLACK FIXTURES throughout including kitchen and bath fixtures, and all hardware. Access your private fully fenced yard to BBQ, watch the kids play or easily let the dog out! Upstairs, you’ll find DOUBLE MASTER BEDROOMS. On the one end, the VAULTED CEILINGS with full height windows present a luxurious space with a walk-in closet and a full ensuite bathroom. Down the hall you find the second master suite with another walk-in closet and full ensuite bathroom. Adding to the convenience, the laundry is located between the two suites with a smart and practical folding station built in.
Descending to the basement you find the 3rd bedroom, another full bathroom, and a large family room to complete all 3 levels. The quality craftsmanship of this complex offers plenty of comfort and efficiency like hardy board and brick exterior, TRIPLE PANE WINDOWS and TANKLESS WATER HEATER. Take part in the exclusive Community Garden just steps away. Nestled in the heart of Sage Meadows, this home is surrounded by an array of amenities, and easy access to major routes. Additionally, mere blocks away lies the bustling Creekside Shopping Centre, providing easy access to a variety of shops, restaurants, and services, making errands and outings a breeze. Book your viewing time today! Opportunities in this highly desired complex don't last long.
Location
Province AB
County Calgary
Area Cal Zone N
Zoning M-1 d60
Direction W
Rooms
Other Rooms 1
Basement Finished, Full
Interior
Interior Features Built-in Features, Closet Organizers, Open Floorplan, Quartz Counters, Tankless Hot Water, Vaulted Ceiling(s), Walk-In Closet(s)
Heating High Efficiency, Forced Air
Cooling None
Flooring Carpet, Ceramic Tile, Laminate
Appliance Dishwasher, Gas Stove, Microwave Hood Fan, Refrigerator, Tankless Water Heater, Washer/Dryer, Window Coverings
Laundry Upper Level
Exterior
Garage Off Street, Stall
Garage Description Off Street, Stall
Fence Fenced
Community Features Park, Playground, Schools Nearby, Shopping Nearby, Sidewalks
Amenities Available Community Gardens, Playground, Trash, Visitor Parking
Roof Type Asphalt Shingle
Porch See Remarks
Lot Frontage 18.5
Parking Type Off Street, Stall
Total Parking Spaces 1
Building
Lot Description Back Yard, Lawn, Landscaped, Level, Underground Sprinklers
Foundation Poured Concrete
Architectural Style 2 Storey
Level or Stories Two
Structure Type Brick,Cement Fiber Board,Wood Frame
Others
HOA Fee Include Common Area Maintenance,Insurance,Parking,Professional Management,Reserve Fund Contributions,Snow Removal,Trash
Restrictions Easement Registered On Title,Pet Restrictions or Board approval Required,Restrictive Covenant,Utility Right Of Way
Ownership Private
Pets Description Restrictions, Yes
Read Less
GET MORE INFORMATION




