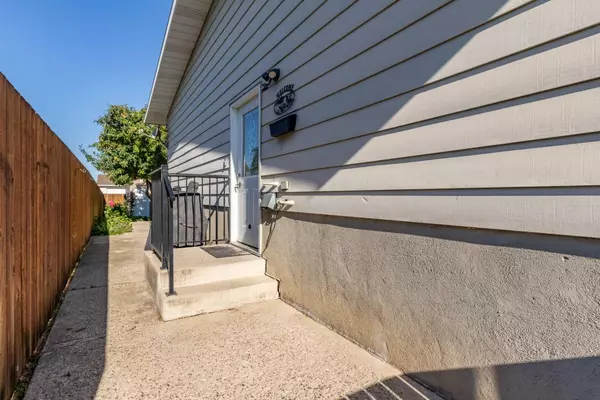For more information regarding the value of a property, please contact us for a free consultation.
2410 23 ST N Lethbridge, AB T1H 4R7
Want to know what your home might be worth? Contact us for a FREE valuation!

Our team is ready to help you sell your home for the highest possible price ASAP
Key Details
Sold Price $295,000
Property Type Single Family Home
Sub Type Semi Detached (Half Duplex)
Listing Status Sold
Purchase Type For Sale
Square Footage 763 sqft
Price per Sqft $386
Subdivision Winston Churchill
MLS® Listing ID A2154231
Sold Date 08/13/24
Style Bungalow,Side by Side
Bedrooms 4
Full Baths 2
Originating Board Lethbridge and District
Year Built 1975
Annual Tax Amount $2,263
Tax Year 2024
Lot Size 3,490 Sqft
Acres 0.08
Property Description
Welcome to this fantastic half duplex, where meticulous care and thoughtful renovations have transformed this home into a stylish retreat. The main floor boasts a newly renovated kitchen with modern finishes, brand-new flooring and appliances. There are two spacious bedrooms as well as a full bathroom with some updates. Downstairs, you'll find two additional bedrooms, and a cozy family room, perfect for family living or hosting guests. The exterior of the home is equally impressive, featuring a private yard adorned with mature trees, vibrant flower beds, and a small garden space, offering a tranquil outdoor retreat. The property also includes a double detached garage and an off-street parking pad in the front, ensuring ample parking for you and your guests. This home has been lovingly maintained and is ready for its new owners to enjoy. Contact your favourite REALTOR® to view today!
Location
Province AB
County Lethbridge
Zoning R-37
Direction E
Rooms
Basement Finished, Full
Interior
Interior Features No Smoking Home, Storage
Heating Forced Air, Natural Gas
Cooling Central Air
Flooring Carpet, Linoleum
Appliance Central Air Conditioner, Dishwasher, Electric Stove, Microwave, Refrigerator, Washer/Dryer
Laundry Laundry Room, Lower Level
Exterior
Garage Double Garage Detached, Parking Pad
Garage Spaces 2.0
Garage Description Double Garage Detached, Parking Pad
Fence Fenced
Community Features Park, Playground, Schools Nearby, Shopping Nearby, Sidewalks, Street Lights, Walking/Bike Paths
Roof Type Rolled/Hot Mop
Porch Patio
Lot Frontage 29.0
Parking Type Double Garage Detached, Parking Pad
Total Parking Spaces 3
Building
Lot Description Back Yard, Front Yard, Lawn, Landscaped
Foundation Poured Concrete
Architectural Style Bungalow, Side by Side
Level or Stories One
Structure Type Metal Siding
Others
Restrictions None Known
Tax ID 91287527
Ownership Private
Read Less
GET MORE INFORMATION




