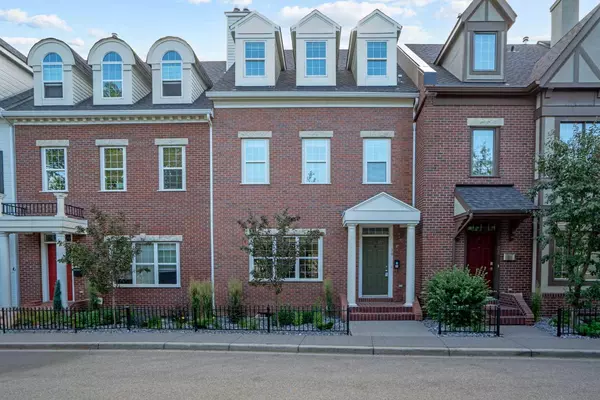For more information regarding the value of a property, please contact us for a free consultation.
30 Somme BLVD SW Calgary, AB T2T 6K6
Want to know what your home might be worth? Contact us for a FREE valuation!

Our team is ready to help you sell your home for the highest possible price ASAP
Key Details
Sold Price $835,000
Property Type Townhouse
Sub Type Row/Townhouse
Listing Status Sold
Purchase Type For Sale
Square Footage 2,415 sqft
Price per Sqft $345
Subdivision Garrison Woods
MLS® Listing ID A2144246
Sold Date 08/14/24
Style 3 Storey
Bedrooms 4
Full Baths 4
Half Baths 1
Condo Fees $586
Originating Board Calgary
Year Built 2004
Annual Tax Amount $4,796
Tax Year 2024
Property Description
Welcome to this elegantly appointed 4 BEDROOM + 2 DEN, 4.5 bathroom townhouse on Somme Boulevard! 3100+ sqft of developed living space! This 3-storey home is located on arguably one of the most beautifully designed streets in all of Calgary. The townhouse has incredible curb appeal and faces a beautiful tree-lined boulevard park. From the moment you step inside, you will immediately notice a warm and inviting feeling. Featuring unique diagonal hardwood floors, a gorgeous 3-sided gas fireplace and 9 foot ceilings, the living & dining areas are sure to impress friends and family. Head into the quaint kitchen which boasts a large sitting island, classic dark granite countertops, tons of cabinet space, and stainless steel appliances. Little luxuries include a door-in-door fridge feature, gas range, and a practical one-of-a-kind kitchen buffet hutch & pantry system. A relaxing kitchen nook is the perfect place to sit and enjoy the view of peaceful bliss provided by mature trees surrounding the house. Or step out onto your private outdoor deck where you will hear nothing but birds singing above. Head upstairs to the second floor, where you will find not one but TWO dens currently used as a 5th bedroom and office. There is amazing potential to easily convert these into bedrooms if you so desire, and there is even a 4 pc bathroom found adjacent. You’ll also find the laundry in the hall, as well as the primary bedroom with a 4 pc ensuite and walk-in closet on the second level. On the third floor, 2 immensely sized bedrooms enhanced by soaring 10'10 ceilings showcase adorable dormer windows and share a main 5 pc bath. You'll pass the 2 pc bathroom as you make your way downstairs to the fully developed basement, which is complete with a 4th bedroom and ensuite. A detached double garage is found to the rear of the house, backing onto a paved alley. All of the furniture is included and negotiable in the sale. This is your opportunity for living your dream lifestyle in Garrison Woods, a quiet, family-friendly neighbourhood located steps away from the bustling shopping & dining district of Marda Loop. There are many walking paths and hidden playgrounds nearby to discover. Book your showing today!
Location
Province AB
County Calgary
Area Cal Zone Cc
Zoning M-CG d44
Direction W
Rooms
Other Rooms 1
Basement Finished, Full
Interior
Interior Features Ceiling Fan(s), Central Vacuum, High Ceilings, Jetted Tub, Kitchen Island, No Animal Home, No Smoking Home, Open Floorplan, Pantry, Vaulted Ceiling(s), Vinyl Windows, Walk-In Closet(s)
Heating Forced Air
Cooling None
Flooring Carpet, Hardwood, Laminate, Tile
Fireplaces Number 1
Fireplaces Type Gas, Three-Sided
Appliance Dishwasher, Dryer, Garage Control(s), Gas Range, Humidifier, Microwave Hood Fan, Oven, Refrigerator, Washer, Water Purifier
Laundry In Unit, Upper Level
Exterior
Garage Alley Access, Double Garage Detached
Garage Spaces 2.0
Garage Description Alley Access, Double Garage Detached
Fence None
Community Features Park, Playground, Schools Nearby, Shopping Nearby, Sidewalks, Street Lights, Walking/Bike Paths
Amenities Available Snow Removal
Roof Type Asphalt Shingle
Porch Deck
Parking Type Alley Access, Double Garage Detached
Exposure W
Total Parking Spaces 2
Building
Lot Description Back Lane, Backs on to Park/Green Space, Landscaped, Street Lighting, Treed
Foundation Poured Concrete
Architectural Style 3 Storey
Level or Stories Three Or More
Structure Type Brick,Wood Frame
Others
HOA Fee Include Amenities of HOA/Condo,Insurance,Maintenance Grounds,Professional Management,Reserve Fund Contributions,Snow Removal
Restrictions Board Approval
Ownership Private
Pets Description Yes
Read Less
GET MORE INFORMATION




