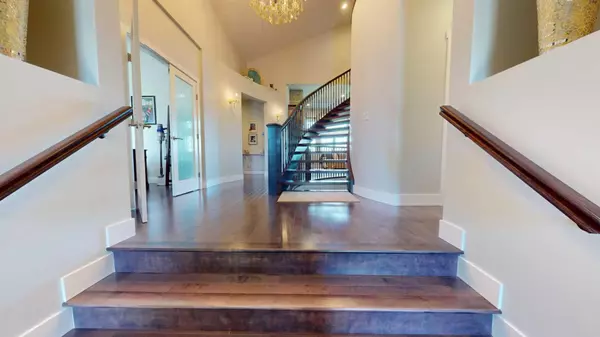For more information regarding the value of a property, please contact us for a free consultation.
328 Stonecrest PL W Lethbridge, AB T1J 6W3
Want to know what your home might be worth? Contact us for a FREE valuation!

Our team is ready to help you sell your home for the highest possible price ASAP
Key Details
Sold Price $1,350,000
Property Type Single Family Home
Sub Type Detached
Listing Status Sold
Purchase Type For Sale
Square Footage 3,027 sqft
Price per Sqft $445
Subdivision Riverstone
MLS® Listing ID A2144758
Sold Date 08/23/24
Style 2 Storey
Bedrooms 4
Full Baths 2
Half Baths 1
Originating Board Lethbridge and District
Year Built 2017
Annual Tax Amount $12,711
Tax Year 2024
Lot Size 10,241 Sqft
Acres 0.24
Property Description
This sophisticated & eloquent home is sure to please the discerning buyer who is looking for quality & luxury. Here are just a few of the features this home has to offer: Net Zero 20 Kw solar panel system, coulee views, 150K in landscaping, 16K front entrance Chandelier, solid maple wood through out, 5 Car heated garage that even has a lift for the summer sports car, 5 Piece Ensuite, main floor laundry, bonus room upstairs, 4 bedrooms, 4 bathrooms, Wet bar & perfectly tempered wine cellar, large rec room, theatre room, exercise room, walk out basement that has sliding doors to a heated patio & power screens for privacy and wind block. This home offers space, functionality & is perfectly designed for hosting parties & gatherings year round. There is something for everyone to enjoy in this home and is sure to please.
Location
Province AB
County Lethbridge
Zoning R-L
Direction E
Rooms
Other Rooms 1
Basement Separate/Exterior Entry, Finished, Full, Walk-Up To Grade
Interior
Interior Features Bar, Built-in Features, Central Vacuum, Chandelier, Double Vanity, Granite Counters, High Ceilings, Jetted Tub, Kitchen Island, Natural Woodwork, No Smoking Home, Open Floorplan, Pantry, Smart Home, Storage, Tankless Hot Water, Tray Ceiling(s), Vaulted Ceiling(s), Vinyl Windows, Walk-In Closet(s), Wet Bar, Wired for Sound
Heating Forced Air
Cooling Central Air
Flooring Carpet, Hardwood, Tile, Vinyl Plank
Fireplaces Number 2
Fireplaces Type Family Room, Gas, Living Room, Mantle, Masonry
Appliance Bar Fridge, Built-In Oven, Built-In Range, Dishwasher, Double Oven, Dryer, Gas Cooktop, Microwave, Refrigerator, Tankless Water Heater, Washer, Window Coverings, Wine Refrigerator
Laundry Main Level
Exterior
Garage 220 Volt Wiring, Aggregate, Garage Door Opener, Heated Garage, Insulated, Oversized, Quad or More Attached
Garage Spaces 5.0
Garage Description 220 Volt Wiring, Aggregate, Garage Door Opener, Heated Garage, Insulated, Oversized, Quad or More Attached
Fence Fenced
Community Features Lake, Schools Nearby, Shopping Nearby, Sidewalks, Street Lights, Walking/Bike Paths
Roof Type Asphalt Shingle
Porch Balcony(s), Deck
Lot Frontage 64.0
Parking Type 220 Volt Wiring, Aggregate, Garage Door Opener, Heated Garage, Insulated, Oversized, Quad or More Attached
Total Parking Spaces 7
Building
Lot Description Back Yard, Backs on to Park/Green Space, No Neighbours Behind, Landscaped, Pie Shaped Lot
Foundation Poured Concrete
Architectural Style 2 Storey
Level or Stories Two
Structure Type Composite Siding,Wood Frame
Others
Restrictions None Known
Tax ID 91208288
Ownership Assign. Of Contract
Read Less
GET MORE INFORMATION




