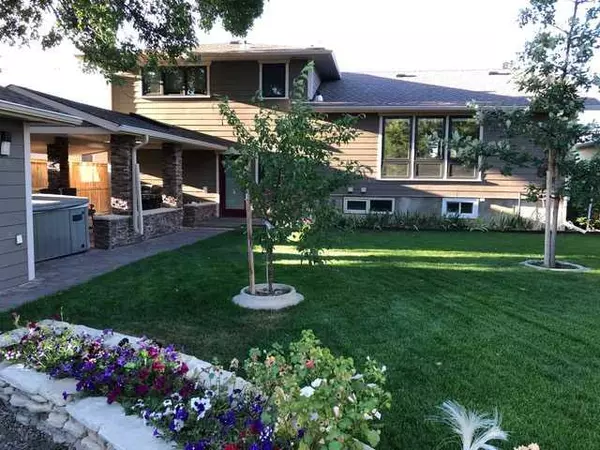For more information regarding the value of a property, please contact us for a free consultation.
2302 14 AVE S Lethbridge, AB T1K 0V5
Want to know what your home might be worth? Contact us for a FREE valuation!

Our team is ready to help you sell your home for the highest possible price ASAP
Key Details
Sold Price $515,000
Property Type Single Family Home
Sub Type Detached
Listing Status Sold
Purchase Type For Sale
Square Footage 2,056 sqft
Price per Sqft $250
Subdivision Agnes Davidson
MLS® Listing ID A2150476
Sold Date 08/26/24
Style 4 Level Split
Bedrooms 5
Full Baths 2
Originating Board Lethbridge and District
Year Built 1962
Annual Tax Amount $5,782
Tax Year 2024
Lot Size 7,043 Sqft
Acres 0.16
Property Description
This lovely home, on a beautifully landscaped lot in a highly sought-after neighbourhood near Henderson Lake, could be yours! The expansive four-level split design and functional layout of this home includes NEW central AC, 3 bedrooms on the top level, and two more on the ground level, perfect for a multi-generational or growing family. The main floor's open concept offers many delights including an artisan fireplace and a chef’s kitchen. Among the key upgrades you will enjoy in this luxurious kitchen are custom cabinetry, granite countertops, a built-in wall oven, gas cook-top, and floor-to-ceiling windows facing the luscious backyard. This fully developed, spacious 2,056 square-foot home incorporates built-in wardrobe systems on every level for seamless organization. The walk-in cold-storage room, crawl space and utility sink are unexpected bonuses. Designed to celebrate the flow between indoor and outdoor living, this property offers a haven of delights including a generous and well-manicured front and back yard, loads of perennials, and even a raspberry patch. Playgrounds, schools, and a hospital nearby. The private backyard boasts a mature shade-giving tree, a hot tub, covered brick patio with skylights, plus a cozy sitting area around a fire pit. The charming ‘she shed’ could transform into a playhouse, tool shed or even a ‘man-cave’-- you decide. Schedule a showing with your favorite agent today. Move in and get settled before school starts in September!
Location
Province AB
County Lethbridge
Zoning R-L
Direction N
Rooms
Basement Crawl Space, Finished, See Remarks
Interior
Interior Features Central Vacuum, Closet Organizers, Granite Counters, Kitchen Island, No Animal Home, No Smoking Home, Open Floorplan, Recessed Lighting, Storage, Vinyl Windows, Wet Bar
Heating Forced Air, Natural Gas
Cooling None
Flooring Hardwood, Linoleum, Vinyl
Fireplaces Number 1
Fireplaces Type Living Room, Mantle, Masonry, Wood Burning
Appliance Built-In Oven, Central Air Conditioner, Dishwasher, Freezer, Garage Control(s), Gas Stove, Humidifier, Microwave, Refrigerator, See Remarks, Washer/Dryer
Laundry Laundry Room
Exterior
Garage Alley Access, Garage Door Opener, Heated Garage, Insulated, Single Garage Detached
Garage Spaces 1.0
Garage Description Alley Access, Garage Door Opener, Heated Garage, Insulated, Single Garage Detached
Fence Fenced
Community Features Park, Playground, Schools Nearby, Shopping Nearby, Sidewalks, Street Lights
Roof Type Asphalt
Porch Covered, Front Porch
Lot Frontage 60.0
Parking Type Alley Access, Garage Door Opener, Heated Garage, Insulated, Single Garage Detached
Exposure N
Total Parking Spaces 1
Building
Lot Description Back Lane, Back Yard, Lawn, Garden, Landscaped, Street Lighting, Underground Sprinklers
Building Description Composite Siding,Concrete,Wood Frame, As Is/Where Is
Foundation Poured Concrete
Architectural Style 4 Level Split
Level or Stories 4 Level Split
Structure Type Composite Siding,Concrete,Wood Frame
Others
Restrictions None Known
Tax ID 91240364
Ownership Private
Read Less
GET MORE INFORMATION




