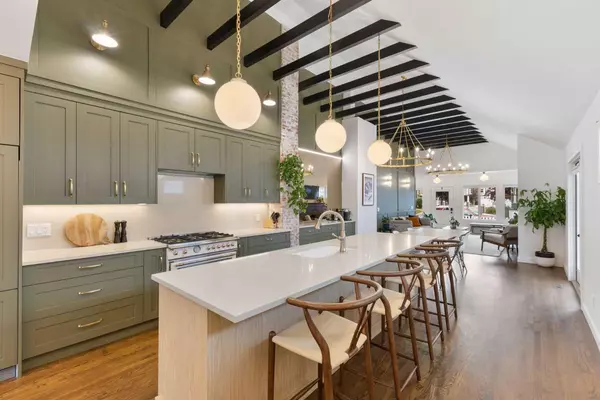For more information regarding the value of a property, please contact us for a free consultation.
2311 17 ST SE Calgary, AB T3G3V6
Want to know what your home might be worth? Contact us for a FREE valuation!

Our team is ready to help you sell your home for the highest possible price ASAP
Key Details
Sold Price $1,125,000
Property Type Single Family Home
Sub Type Detached
Listing Status Sold
Purchase Type For Sale
Square Footage 1,565 sqft
Price per Sqft $718
Subdivision Inglewood
MLS® Listing ID A2157005
Sold Date 08/29/24
Style Bungalow
Bedrooms 4
Full Baths 3
Originating Board Calgary
Year Built 1929
Annual Tax Amount $5,516
Tax Year 2024
Lot Size 453 Sqft
Acres 0.01
Property Description
Fully renovated 4-bedroom, 3-bathroom bungalow in the heart of trendy Inglewood. With almost 2900 sqft of living space, this home has been reimagined to preserve its original charm whilst incorporating today's modern features.
As you enter, you are welcomed by an unrivalled home office space as you catch a preview of this homes exceptional design elements: striking brick floors, refinished 90-year-old hardwood, exposed chimney, original built-ins, high-end lighting, stunning ceiling beams and stained glass, just to name a few.
The kitchen is truly the focal point of the space mixing classic and modern design styles, featuring: "posh" green cabinetry, paneled refrigerator, custom Bertazzoni gas range, quartz countertops, cast iron sink, integrated appliances and a large 5-seat island perfect for entertaining. The adjacent dining space has a built-in credenza and can host a full sized dining table.
The main floor primary suite features a walk-through closet with custom wardrobes that lead into a stunning ensuite, featuring a copper clawfoot tub, oversized walk-in shower and double copper sinks.
The second bedroom is adjacent to the main bathroom. Completing the main floor is an oversized mud room.
The professionally developed lower level includes a comfortable family room, two additional spacious bedrooms, a third full bathroom with a designer trough sink, and a well-appointed laundry room with a wash sink, folding counter, and custom cabinets. An oversized flex space on this level is perfect for a kid’s playroom, teenage hangout, or one of a kind media room.
Step outside to your large west-facing backyard, complete with new (2022) double detached garage, fence, gate, and deck, offering direct access to the greenspace and community center. This home has been completely remodeled both inside and out (2021) with Hardie board siding, a new roof, windows, landscaping, and antique stained-glass accents. Additional highlights from the 2021 remodel include, new electrical, plumbing, hot water tank, heating, sump pump x 2, and every fixture throughout.
Inglewood is Calgary's oldest neighborhood and rich in history with many heritage sites and buildings. Offering the perfect blend of urban living along side natural beauty. Surrounded by boutique shops, cafes & trendy restaurants in addition to countless green spaces, the Inglewood Bird Sanctuary and the Bow River pathway system. It's hard to believe you are just a few minutes from the downtown core!
Location
Province AB
County Calgary
Area Cal Zone Cc
Zoning R-C2
Direction E
Rooms
Other Rooms 1
Basement Finished, Full
Interior
Interior Features Beamed Ceilings, Built-in Features, Double Vanity, French Door, Kitchen Island, Vaulted Ceiling(s)
Heating Forced Air, Natural Gas
Cooling None
Flooring Carpet, Ceramic Tile, Hardwood
Appliance Dishwasher, Dryer, Gas Range, Range Hood, Refrigerator, Washer, Window Coverings
Laundry Lower Level
Exterior
Garage Double Garage Detached
Garage Spaces 2.0
Garage Description Double Garage Detached
Fence Fenced
Community Features Golf, Park, Playground, Schools Nearby, Shopping Nearby
Roof Type Asphalt Shingle
Porch Deck
Lot Frontage 37.5
Total Parking Spaces 2
Building
Lot Description Back Lane, Back Yard, Backs on to Park/Green Space, Rectangular Lot
Foundation Poured Concrete
Architectural Style Bungalow
Level or Stories One
Structure Type Composite Siding
Others
Restrictions None Known
Tax ID 91312114
Ownership Private
Read Less
GET MORE INFORMATION




