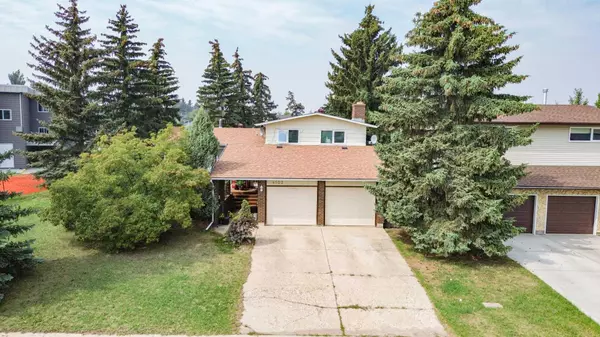For more information regarding the value of a property, please contact us for a free consultation.
4102 62 ST Stettler, AB T4K 1H2
Want to know what your home might be worth? Contact us for a FREE valuation!

Our team is ready to help you sell your home for the highest possible price ASAP
Key Details
Sold Price $305,000
Property Type Single Family Home
Sub Type Detached
Listing Status Sold
Purchase Type For Sale
Square Footage 1,848 sqft
Price per Sqft $165
Subdivision Grandview
MLS® Listing ID A2158372
Sold Date 09/04/24
Style 4 Level Split
Bedrooms 3
Full Baths 2
Half Baths 2
Originating Board Central Alberta
Year Built 1979
Annual Tax Amount $3,369
Tax Year 2024
Lot Size 7,858 Sqft
Acres 0.18
Property Description
Here we have a a great 4 level split home with over 2400 sq ft of living space. You enter the home into the 3rd level through the front door. This level has the living room, kitchen, and dining room. The living room and dining room have newer hardwood floors with lots of room for entertaining, as well as lots of windows for some natural light. The kitchen has lots of cupboard and counterspace with newer built in dishwasher, microwave and convection oven, as well as an electric cooktop on the kitchen island. The hardwood continues up to the 4th level that has 3 bedrooms, a 4 piece bathroom, and a 2 piece en-suite off of the master bedroom. The large master bedroom even has it's own fireplace. As we head down to the 2nd level of this home you can enjoy more hardwood, a brick fireplace, laundry room, a 2 piece bathroom and a great open space. This space could be utilized for many things. Games room, office, family room, the possibilities are endless. The attached double garage also is entered off of this level, and has 2 new garage door openers recently installed. The basement has another great open space that I feel would make a great gym, especially with fully operational sauna just off of the 3 piece bathroom. There is also a large storage room, as well as the utility room. Updates in this home include new windows in 2013, shingles 2018, furnace and hot water tank in 2018, as well as a lot of the kitchen appliances. Outside there is a fenced back yard, a garden shed, and lots of trees for shade and privacy. This home is just down the block from the rec center, splash park, baseball diamonds, and all the shopping and schools are not far away as well. With a little bit of work, this place has loads of potential to create your dream home.
Location
Province AB
County Stettler No. 6, County Of
Zoning R1
Direction E
Rooms
Other Rooms 1
Basement Finished, Partial
Interior
Interior Features Breakfast Bar, Kitchen Island, See Remarks, Vinyl Windows
Heating Forced Air, Natural Gas
Cooling None
Flooring Carpet, Hardwood, Linoleum
Fireplaces Number 2
Fireplaces Type Bedroom, Brick Facing, Family Room, Wood Burning
Appliance Convection Oven, Dishwasher, Electric Cooktop, Garage Control(s), Microwave, Refrigerator, Washer/Dryer
Laundry Laundry Room, Main Level
Exterior
Garage Double Garage Attached
Garage Spaces 2.0
Garage Description Double Garage Attached
Fence Fenced
Community Features Golf, Park, Playground, Pool, Schools Nearby, Shopping Nearby, Street Lights
Roof Type Asphalt Shingle
Porch Deck
Lot Frontage 82.0
Parking Type Double Garage Attached
Total Parking Spaces 4
Building
Lot Description Back Lane, Back Yard, Front Yard, Irregular Lot, Many Trees
Foundation Poured Concrete
Architectural Style 4 Level Split
Level or Stories 4 Level Split
Structure Type Composite Siding
Others
Restrictions None Known
Tax ID 56617041
Ownership Private
Read Less
GET MORE INFORMATION




