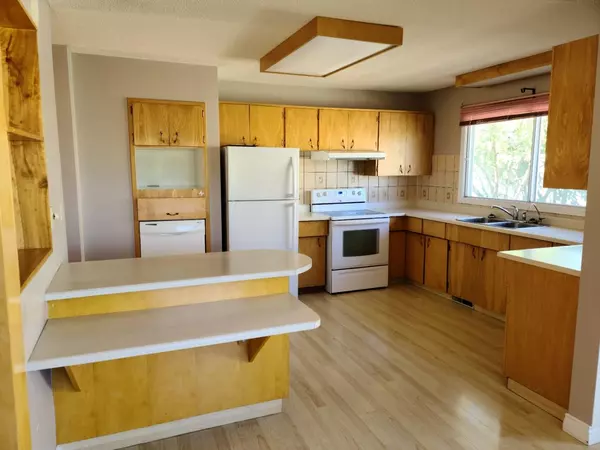For more information regarding the value of a property, please contact us for a free consultation.
8302 98 ST Peace River, AB T8S 1A4
Want to know what your home might be worth? Contact us for a FREE valuation!

Our team is ready to help you sell your home for the highest possible price ASAP
Key Details
Sold Price $207,000
Property Type Single Family Home
Sub Type Detached
Listing Status Sold
Purchase Type For Sale
Square Footage 1,152 sqft
Price per Sqft $179
Subdivision North End
MLS® Listing ID A2153913
Sold Date 09/06/24
Style 4 Level Split
Bedrooms 3
Full Baths 2
Half Baths 1
Originating Board Grande Prairie
Year Built 1976
Annual Tax Amount $3,679
Tax Year 2024
Lot Size 6,006 Sqft
Acres 0.14
Property Description
Space and convenience - this house offers both. Located close to the schools, pool and arena/ rec center, this 4 level split house has a great open floor plan on the main level making the the area bright and open. The kitchen is roomy with tons of counter and cabinet space. The top floor consists of 3 bedrooms, a full bath and a half bath ensuite. The 3rd level is roomy rec area with a fireplce and another bathroom. This level also has access to outside. The lower level is laundry, storage and another room that could be used as an office or gym area. There is a double garage and a pile of parking!! With some TLC this home would easily give you years of comfort and enjoyment. Call today for more information.
Location
Province AB
County Peace No. 135, M.d. Of
Zoning R1
Direction E
Rooms
Other Rooms 1
Basement Separate/Exterior Entry, Finished, Partial
Interior
Interior Features See Remarks
Heating Forced Air, Natural Gas
Cooling None
Flooring Carpet, Laminate, Linoleum
Fireplaces Number 1
Fireplaces Type Wood Burning
Appliance Dishwasher, Dryer, Electric Stove, Range Hood, Refrigerator, Washer
Laundry Lower Level
Exterior
Garage Double Garage Detached, Parking Pad
Garage Spaces 2.0
Garage Description Double Garage Detached, Parking Pad
Fence Partial
Community Features Schools Nearby, Sidewalks, Street Lights
Roof Type Asphalt Shingle
Porch Deck
Lot Frontage 101.71
Parking Type Double Garage Detached, Parking Pad
Exposure E
Total Parking Spaces 5
Building
Lot Description Corner Lot, Front Yard, Landscaped
Foundation Poured Concrete
Architectural Style 4 Level Split
Level or Stories 4 Level Split
Structure Type Other
Others
Restrictions None Known
Tax ID 56567174
Ownership Private
Read Less
GET MORE INFORMATION




