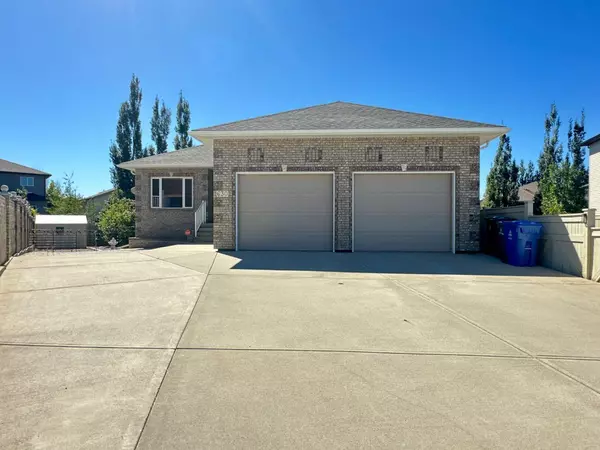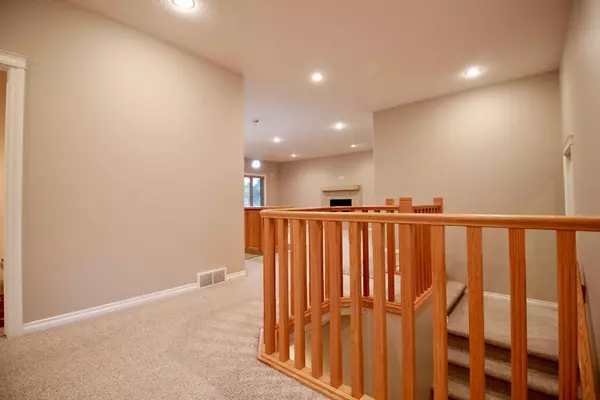For more information regarding the value of a property, please contact us for a free consultation.
630 Couleecreek PL S Lethbridge, AB T1K 8C1
Want to know what your home might be worth? Contact us for a FREE valuation!

Our team is ready to help you sell your home for the highest possible price ASAP
Key Details
Sold Price $646,900
Property Type Single Family Home
Sub Type Detached
Listing Status Sold
Purchase Type For Sale
Square Footage 1,501 sqft
Price per Sqft $430
Subdivision Southgate
MLS® Listing ID A2159849
Sold Date 09/13/24
Style Bungalow
Bedrooms 4
Full Baths 2
Half Baths 1
Originating Board Lethbridge and District
Year Built 2006
Annual Tax Amount $6,050
Tax Year 2024
Lot Size 8,647 Sqft
Acres 0.2
Property Description
Explore this new listing at 630 Couleecreek Pl S, Lethbridge, AB, a meticulously designed 4-bedroom, 2.5-bathroom house offering both comfort and convenience. With a generous interior of 1501 sqft, this home boasts large bedrooms, an open layout, and a walkout basement. The spacious garage and ample parking make it a haven for vehicle enthusiasts.
Nestled in a quiet cul-de-sac in a sought-after south side location, the property features a no-maintenance front yard and a custom brick facade that enhances its curb appeal. The lifestyle here is complemented with a large deck and a hot tub, perfect for relaxation or entertaining.
The locale is exceptionally ideal, being just steps away from Southgate Park, where you can enjoy leisure and outdoor activities, and proximate to essential shopping at Costco. The ease of access to these amenities underscores the practicality of its prime location.
With a strong sense of community and ease of living, 630 Couleecreek Pl S represents a unique opportunity in the Lethbridge market for anyone seeking a blend of modern living and accessible convenience. This home is not just a residence but a place for making lasting memories. Come and see this incredible property that could be your new home.
Location
Province AB
County Lethbridge
Zoning R-L
Direction N
Rooms
Other Rooms 1
Basement Finished, Full
Interior
Interior Features Ceiling Fan(s), Closet Organizers, Kitchen Island, Open Floorplan, See Remarks, Sump Pump(s)
Heating Forced Air
Cooling Central Air
Flooring Carpet, Ceramic Tile
Fireplaces Number 2
Fireplaces Type Gas
Appliance Dishwasher, Dryer, Electric Stove, Refrigerator, Washer
Laundry Main Level
Exterior
Garage Double Garage Attached
Garage Spaces 3.0
Garage Description Double Garage Attached
Fence Fenced
Community Features Lake, Park, Schools Nearby, Shopping Nearby, Street Lights, Walking/Bike Paths
Roof Type Asphalt Shingle
Porch Deck, See Remarks
Lot Frontage 61.0
Parking Type Double Garage Attached
Total Parking Spaces 6
Building
Lot Description Back Yard, Lawn, Many Trees, Pie Shaped Lot
Foundation Poured Concrete
Architectural Style Bungalow
Level or Stories One
Structure Type Mixed
Others
Restrictions None Known
Tax ID 91267868
Ownership Estate Trust,Probate
Read Less
GET MORE INFORMATION




