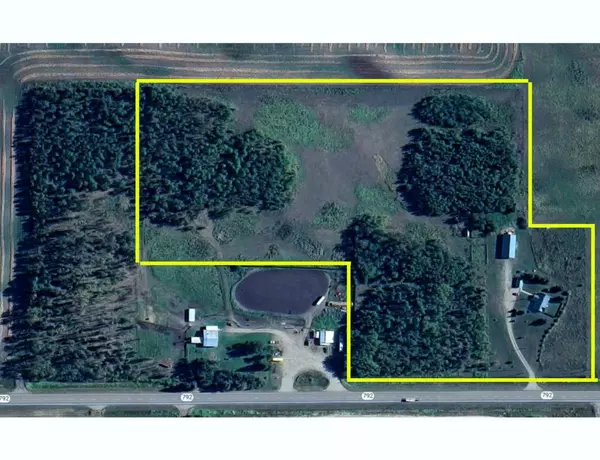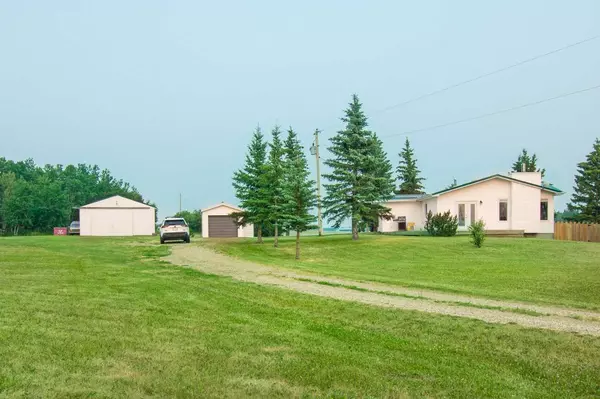For more information regarding the value of a property, please contact us for a free consultation.
441041 Highway 792 Rural Ponoka County, AB T4J1R4
Want to know what your home might be worth? Contact us for a FREE valuation!

Our team is ready to help you sell your home for the highest possible price ASAP
Key Details
Sold Price $545,000
Property Type Single Family Home
Sub Type Detached
Listing Status Sold
Purchase Type For Sale
Square Footage 1,102 sqft
Price per Sqft $494
MLS® Listing ID A2151432
Sold Date 09/14/24
Style Acreage with Residence,Bungalow
Bedrooms 3
Full Baths 2
Originating Board Central Alberta
Year Built 1980
Annual Tax Amount $1,980
Tax Year 2024
Lot Size 15.000 Acres
Acres 15.0
Property Description
Welcome to this charming 15-acre property featuring a beautiful 3-bedroom bungalow, a spacious 30' x 60' shop, and a 12' x 24' single-car garage. This modern and cozy home offers numerous features to appreciate, including a well-maintained, cleaned-up acreage with many trees and large open areas. The wrap-around deck is perfectly placed to enjoy both shade and sun throughout the day.
You will love the company of neighboring horses that occasionally visit across the fence. The property is conveniently located just a 25-minute drive from Ponoka, Rimbey, and the Gull Lake Public Beach.
Highlights of the home include central air conditioning, a wood-burning fireplace, upgraded interior finishes, a kitchen equipped with a gas stove, an oversized fridge, and ample cabinet storage. Additional amenities include a water softener, reverse osmosis, and filtration system, a new septic tank installed in 2024, and a generously sized front mudroom (9'11" x 10') with space for a large freezer. All buildings on the property feature low-maintenance metal roofs. The shop has rig mat flooring and is roughed in for 220 service, making it ideal for various uses.
Location
Province AB
County Ponoka County
Zoning AG
Direction S
Rooms
Basement Finished, Full
Interior
Interior Features Ceiling Fan(s), Closet Organizers, Kitchen Island
Heating Forced Air, Natural Gas
Cooling Central Air
Flooring Carpet, Hardwood, Linoleum
Fireplaces Number 1
Fireplaces Type Living Room, Mantle, Raised Hearth, Stone, Wood Burning
Appliance Central Air Conditioner, Dishwasher, Gas Oven, Refrigerator, Washer/Dryer
Laundry In Basement, Laundry Room
Exterior
Garage Driveway, See Remarks, Single Garage Detached
Garage Spaces 1.0
Garage Description Driveway, See Remarks, Single Garage Detached
Fence Fenced
Community Features None
Roof Type Metal
Porch Deck, Wrap Around
Parking Type Driveway, See Remarks, Single Garage Detached
Total Parking Spaces 1
Building
Lot Description Landscaped, Many Trees, Treed
Foundation Slab, Wood
Sewer Open Discharge, Septic Tank
Water Well
Architectural Style Acreage with Residence, Bungalow
Level or Stories One
Structure Type Vinyl Siding,Wood Frame
Others
Restrictions None Known
Tax ID 85435144
Ownership Private
Read Less
GET MORE INFORMATION




