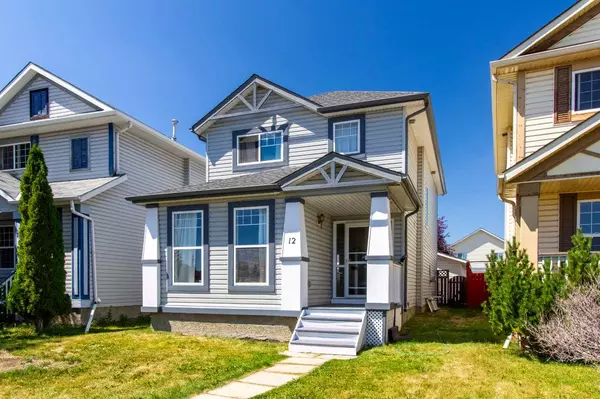For more information regarding the value of a property, please contact us for a free consultation.
12 Country Hills Mews NW Calgary, AB T3K 4S4
Want to know what your home might be worth? Contact us for a FREE valuation!

Our team is ready to help you sell your home for the highest possible price ASAP
Key Details
Sold Price $585,000
Property Type Single Family Home
Sub Type Detached
Listing Status Sold
Purchase Type For Sale
Square Footage 1,452 sqft
Price per Sqft $402
Subdivision Country Hills
MLS® Listing ID A2148863
Sold Date 09/20/24
Style 2 Storey
Bedrooms 3
Full Baths 2
Half Baths 1
Originating Board Calgary
Year Built 1998
Annual Tax Amount $3,466
Tax Year 2024
Lot Size 3,336 Sqft
Acres 0.08
Property Description
Welcome to 12 Country Hills Mews NW where you will find the Complete Package!!! Location, Affordability, Appeal and Function. This well-maintained home is situated on a quiet cul-de-sac, across from a tot park, and tucked in the community of Country Hills. Conveniently located near shopping, schools, the ring road and parks, this affordable home features 3 bedrooms up, 2.5 bathrooms, front flex room overlooking a park. Recent updates include newer shingles, furnace and hot water tank,.
The open designed main floor layout features a kitchen with bright white cabinetry, wrap around counter with eating bar, white appliances, and corner pantry.
The basement is finished with a spacious rec room great for entertaining plus the other half has a massive room for storage. The sunny backyard is fully fenced, with an interlocking brick patio for the BBQ and an oversized double 24x24 insulated garage with upgraded 50 amp panel.
You will not want to miss this fantastic home, available for immediate occupancy!
Location
Province AB
County Calgary
Area Cal Zone N
Zoning R-C1N
Direction S
Rooms
Other Rooms 1
Basement Finished, Full
Interior
Interior Features Breakfast Bar, Ceiling Fan(s), Laminate Counters, Open Floorplan
Heating Forced Air, Natural Gas
Cooling None
Flooring Carpet, Linoleum
Fireplaces Number 1
Fireplaces Type Gas, Living Room, Mantle, Tile
Appliance Dishwasher, Dryer, Freezer, Garage Control(s), Microwave Hood Fan, Refrigerator, Stove(s), Washer, Window Coverings
Laundry In Basement
Exterior
Garage Alley Access, Double Garage Detached
Garage Spaces 2.0
Garage Description Alley Access, Double Garage Detached
Fence Fenced
Community Features Park, Playground, Schools Nearby, Shopping Nearby, Sidewalks, Street Lights
Utilities Available Cable Available, Electricity Connected, Natural Gas Connected, Garbage Collection, Phone Available, Sewer Connected, Water Connected
Roof Type Asphalt Shingle
Porch Patio
Lot Frontage 31.04
Parking Type Alley Access, Double Garage Detached
Exposure S
Total Parking Spaces 2
Building
Lot Description Back Lane, Back Yard, City Lot
Foundation Poured Concrete
Sewer Public Sewer
Water Public
Architectural Style 2 Storey
Level or Stories Two
Structure Type Vinyl Siding
Others
Restrictions None Known
Tax ID 91264905
Ownership Private
Read Less
GET MORE INFORMATION




