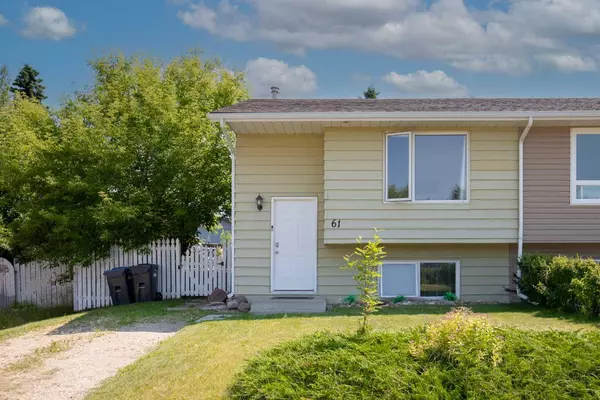For more information regarding the value of a property, please contact us for a free consultation.
61 Westview DR Sylvan Lake, AB T4S 1J1
Want to know what your home might be worth? Contact us for a FREE valuation!

Our team is ready to help you sell your home for the highest possible price ASAP
Key Details
Sold Price $244,500
Property Type Single Family Home
Sub Type Semi Detached (Half Duplex)
Listing Status Sold
Purchase Type For Sale
Square Footage 626 sqft
Price per Sqft $390
Subdivision Lakeview Heights
MLS® Listing ID A2149787
Sold Date 09/21/24
Style Bi-Level,Side by Side
Bedrooms 3
Full Baths 1
Half Baths 1
Originating Board Central Alberta
Year Built 1977
Annual Tax Amount $1,832
Tax Year 2024
Lot Size 4,320 Sqft
Acres 0.1
Property Description
Get in on the great Sylvan Lake market with this investment opportunity or first home! Several of updates throughout including flooring upstairs, and downstairs, trim and casings, kitchen, water tank, and furnace. Shingles replaced in 2016. The main has a spacious living room, kitchen and dining room, laundry room and 2 piece bathroom, and office/storage space. The kitchen patio doors open up onto the large fully fenced yard, large two tiered deck, and shed. The lower level has 3 bedrooms, 4 piece bathroom, and utility room. Centrally located close to schools, amenities and lake life!
Location
Province AB
County Red Deer County
Zoning R2
Direction W
Rooms
Basement Finished, Full
Interior
Interior Features See Remarks
Heating Forced Air, Natural Gas
Cooling None
Flooring Carpet, Laminate
Appliance Dishwasher, Dryer, Electric Stove, Microwave, Refrigerator, Washer, Window Coverings
Laundry Main Level
Exterior
Garage Driveway, Parking Pad
Garage Description Driveway, Parking Pad
Fence Fenced
Community Features Golf, Lake, Park, Playground, Schools Nearby, Shopping Nearby
Roof Type Asphalt Shingle
Porch Deck
Lot Frontage 36.0
Parking Type Driveway, Parking Pad
Total Parking Spaces 2
Building
Lot Description Backs on to Park/Green Space, Low Maintenance Landscape, Gentle Sloping, Landscaped, Rectangular Lot
Foundation Wood
Architectural Style Bi-Level, Side by Side
Level or Stories Bi-Level
Structure Type Concrete,Vinyl Siding,Wood Frame
Others
Restrictions None Known
Tax ID 92490650
Ownership Private
Read Less
GET MORE INFORMATION




