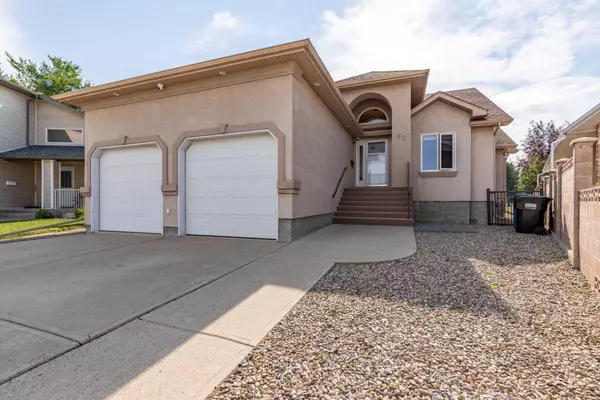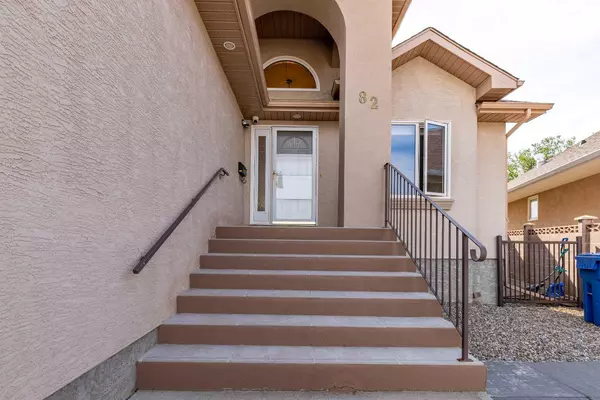For more information regarding the value of a property, please contact us for a free consultation.
82 St James CRES N Lethbridge, AB T1H 6M5
Want to know what your home might be worth? Contact us for a FREE valuation!

Our team is ready to help you sell your home for the highest possible price ASAP
Key Details
Sold Price $515,000
Property Type Single Family Home
Sub Type Detached
Listing Status Sold
Purchase Type For Sale
Square Footage 1,319 sqft
Price per Sqft $390
Subdivision St Edwards
MLS® Listing ID A2156100
Sold Date 09/24/24
Style Bungalow
Bedrooms 5
Full Baths 3
Originating Board Lethbridge and District
Year Built 2002
Annual Tax Amount $5,138
Tax Year 2024
Lot Size 6,203 Sqft
Acres 0.14
Property Description
An executive bungalow in a quiet cul-de-sac backing onto Saint Edwards Park! This home is elegant, inviting and offers true main floor living! The pie shaped lot lends itself to a spacious, low maintenance backyard and yet still provides a well sized driveway. The front entrance welcomes you in with undisrupted views of the park and plentiful natural light filling the vaulted ceilings and open concept main floor. There's a cozy gas fireplace in the living room for those chillier nights with the dining area just beside it. The kitchen offers granite counters, an island for all of your food prep needs and a corner pantry. There's a convenient main floor laundry room with sink AND storage, as well as a 4 piece bathroom and guest room. The primary suite enjoys views of the park, 4 piece ensuite and a walk-in closet. The basement is fully developed with a huge family room that features a well sized dry bar, 3 additional bedrooms, 4 piece bathroom, storage space and a walk-up to the garage! There's a covered deck and patio out back - no work to do besides move in!
Location
Province AB
County Lethbridge
Zoning R-L
Direction W
Rooms
Other Rooms 1
Basement Finished, Full
Interior
Interior Features Bar, Central Vacuum, Closet Organizers, Granite Counters, High Ceilings, Storage, Walk-In Closet(s)
Heating In Floor, Forced Air
Cooling Central Air
Flooring Carpet, Hardwood, Tile
Fireplaces Number 1
Fireplaces Type Gas, Living Room
Appliance Dishwasher, Electric Stove, Garage Control(s), Microwave, Range Hood, Refrigerator, Washer/Dryer
Laundry Laundry Room, Main Level
Exterior
Garage Double Garage Attached
Garage Spaces 2.0
Garage Description Double Garage Attached
Fence Fenced
Community Features Park, Playground, Schools Nearby, Shopping Nearby, Sidewalks, Street Lights, Walking/Bike Paths
Roof Type Asphalt Shingle
Porch Deck, Patio
Lot Frontage 53.0
Parking Type Double Garage Attached
Total Parking Spaces 4
Building
Lot Description Backs on to Park/Green Space, Low Maintenance Landscape, Landscaped, Pie Shaped Lot, Private
Foundation Poured Concrete
Architectural Style Bungalow
Level or Stories One
Structure Type Stucco,Wood Frame
Others
Restrictions None Known
Tax ID 91469357
Ownership Private
Read Less
GET MORE INFORMATION




