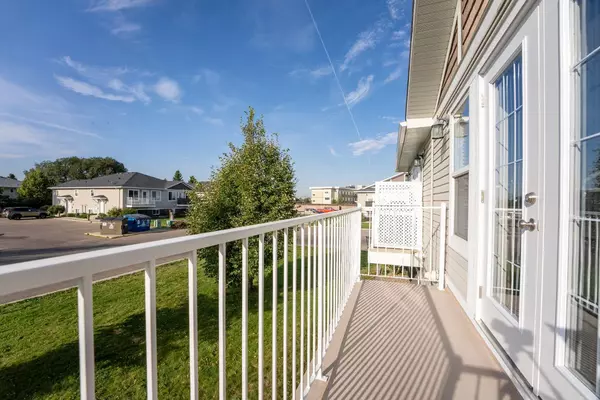For more information regarding the value of a property, please contact us for a free consultation.
23 Cougar CV N #1 Lethbridge, AB T1H 5V4
Want to know what your home might be worth? Contact us for a FREE valuation!

Our team is ready to help you sell your home for the highest possible price ASAP
Key Details
Sold Price $230,000
Property Type Townhouse
Sub Type Row/Townhouse
Listing Status Sold
Purchase Type For Sale
Square Footage 594 sqft
Price per Sqft $387
Subdivision Uplands
MLS® Listing ID A2164597
Sold Date 09/24/24
Style Bi-Level
Bedrooms 3
Full Baths 1
Half Baths 1
Condo Fees $100
Originating Board Lethbridge and District
Year Built 2008
Annual Tax Amount $2,252
Tax Year 2024
Lot Size 3,442 Sqft
Acres 0.08
Property Description
Welcome to your dream home on the edge of the Uplands! This immaculately kept, 3-bedroom, 1.5-bathroom house has a warm, open concept with TONS of natural light! Revel in the open, spacious layout, abundant storage, and a colossal pantry for all your culinary delights. If the new Hot Water on Demand system doesn’t ensure your comfort, the air-conditioning unit installed 2 years ago will! There's also a reverse-osmosis filter installed and 4 years worth of filters included. Did I mention the vinyl plank flooring to update the carpet is already on location?! Situated next to the expansive Legacy Park, in Blackwolf, convenience is at your doorstep, with shopping, main roads, and schools just a stone’s throw away. Enjoy worry-free living with incredibly affordable condo fees at just $100, covering everything from snow removal to lawn and common area maintenance, insurance, and reserve fund. Seize this opportunity to embrace comfort and convenience in your charming new home! Don’t miss this fabulous find, as homes like this are in high demand!
Location
Province AB
County Lethbridge
Zoning DC
Direction S
Rooms
Basement Finished, Full
Interior
Interior Features Kitchen Island, No Smoking Home, Open Floorplan, Pantry, Primary Downstairs, See Remarks, Storage
Heating Forced Air
Cooling Central Air
Flooring Carpet, Linoleum
Appliance Microwave, Microwave Hood Fan, Refrigerator, Stove(s), Washer/Dryer, Window Coverings
Laundry In Basement
Exterior
Garage Assigned, Off Street, Parking Pad
Garage Description Assigned, Off Street, Parking Pad
Fence Partial
Community Features Lake, Park, Playground, Schools Nearby, Shopping Nearby, Sidewalks, Street Lights
Amenities Available None, Trash
Roof Type Asphalt Shingle
Porch Balcony(s)
Lot Frontage 21.0
Parking Type Assigned, Off Street, Parking Pad
Exposure S,SW
Total Parking Spaces 2
Building
Lot Description Backs on to Park/Green Space, Few Trees, Lawn, Landscaped
Foundation Poured Concrete
Architectural Style Bi-Level
Level or Stories Bi-Level
Structure Type Vinyl Siding
Others
HOA Fee Include Common Area Maintenance,Insurance,Maintenance Grounds,Reserve Fund Contributions,Snow Removal
Restrictions None Known
Tax ID 91502167
Ownership Private
Pets Description Restrictions, Yes
Read Less
GET MORE INFORMATION




