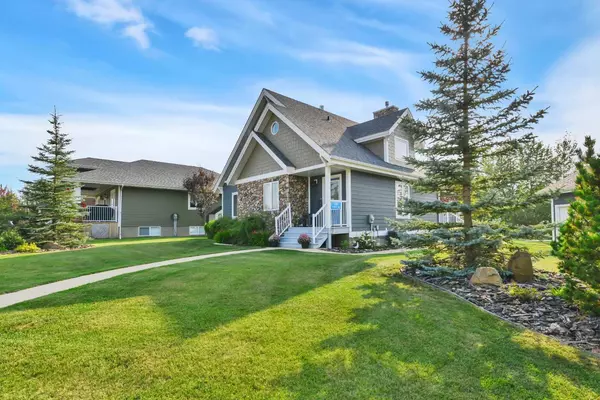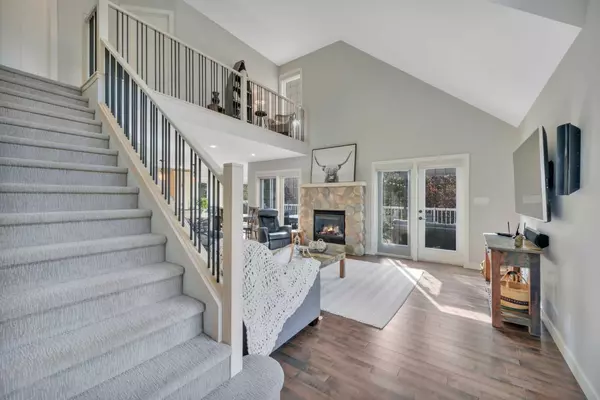For more information regarding the value of a property, please contact us for a free consultation.
516 Summer CRES Rural Ponoka County, AB T0C2J0
Want to know what your home might be worth? Contact us for a FREE valuation!

Our team is ready to help you sell your home for the highest possible price ASAP
Key Details
Sold Price $705,000
Property Type Single Family Home
Sub Type Detached
Listing Status Sold
Purchase Type For Sale
Square Footage 1,580 sqft
Price per Sqft $446
Subdivision Meridian Beach
MLS® Listing ID A2159886
Sold Date 10/04/24
Style 1 and Half Storey
Bedrooms 4
Full Baths 3
HOA Fees $87/ann
HOA Y/N 1
Originating Board Central Alberta
Year Built 2012
Annual Tax Amount $3,614
Tax Year 2024
Lot Size 9,988 Sqft
Acres 0.23
Lot Dimensions 51x141x181x92
Property Description
Year round living comes to life in this beautiful home on Summer Crescent! Situated on one of the largest lots (almost 10000 SF), this expansive and extensively landscaped mature yard has incredible curb appeal. With durable Hardie board siding, smart board trim and river rock accents, the "welcome home feeling" begins on the pretty front porch which opens into an impressive open 1.5 story design. With a two storey vaulted ceiling, the open concept design features rich hardwood, freshly painted neutral walls and classic white trim. The entire back of the home is illuminated in light; with 3 sets of French doors and floor to ceiling windows, the sunlight envelopes the entire space. The spacious living room is anchored by a river rock fireplace with a wood mantle. The large chef's kitchen features gorgeous antiqued cupboards, stainless steel appliances, quartz countertops, and a huge island that seats 4. Tucked off the main living area is a serene master bedroom with a walk-in closet. The main 5 piece bath offers a deep soaker tub, an oversized glass shower and dual sinks with quartz countertop. The roomy second floor features a clever open balcony with room for a reading nook, 2 additional bedrooms and a full 4 piece bath.
To add even more entertaining space, the basement is fully developed. With a large bedroom, laundry room, 3 piece bath, a cozy family room and an extra large games room (could be converted to another bedroom). The basement is plumbed for in-floor heat; it just needs to be hooked up. Heading to the outside offers more options for relaxation and family time.
The massive deck stretches the entire length of the home. With a lovely shaded pergola & seating area, room for a large table & chairs, a barbecue ,smoker and more, entertaining has never been so enjoyable. Facing west to the lake, the property is surrounded by thick foliage with a fire pit tucked cleverly behind the garage. The oversized garage offers room to park full sized vehicles and store all your water toys and bikes. There is even more space for your trailers and sleds!
This home also offers the convenience of a private custom dock w/ 15' ramp in the Canal; mere steps from the property.
Meridian Beach is a year round community with a small town feel. Enjoy amenities such as private beaches & boat launches, community centre, tennis courts, walking trails and more.
Tastefully designed with all the extras, this home has everything you need to enjoy serenity at the lake.
Location
Province AB
County Ponoka County
Zoning R1
Direction E
Rooms
Basement Finished, Full
Interior
Interior Features Central Vacuum, Closet Organizers, Double Vanity, French Door, Kitchen Island, No Smoking Home, Open Floorplan, Quartz Counters, Vinyl Windows, Walk-In Closet(s)
Heating Forced Air
Cooling Central Air
Flooring Carpet, Hardwood, Vinyl Plank
Fireplaces Number 1
Fireplaces Type Gas, Mantle
Appliance Central Air Conditioner, Dishwasher, Microwave, Refrigerator, Stove(s), Washer/Dryer, Window Coverings
Laundry In Basement
Exterior
Garage Double Garage Detached
Garage Spaces 2.0
Garage Description Double Garage Detached
Fence None
Community Features Clubhouse, Fishing, Lake, Playground, Tennis Court(s), Walking/Bike Paths
Amenities Available Beach Access, Clubhouse, Parking, Picnic Area, Playground
Roof Type Asphalt Shingle
Porch Enclosed, Front Porch
Lot Frontage 181.0
Parking Type Double Garage Detached
Total Parking Spaces 2
Building
Lot Description Backs on to Park/Green Space, Front Yard, Lawn, No Neighbours Behind, Irregular Lot, Landscaped, Many Trees
Foundation Poured Concrete
Sewer Public Sewer
Water Public
Architectural Style 1 and Half Storey
Level or Stories One and One Half
Structure Type Wood Frame
Others
Restrictions None Known
Tax ID 93943571
Ownership Private
Read Less
GET MORE INFORMATION




