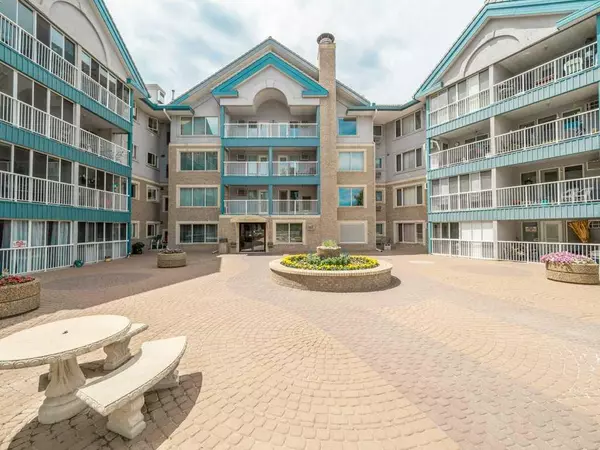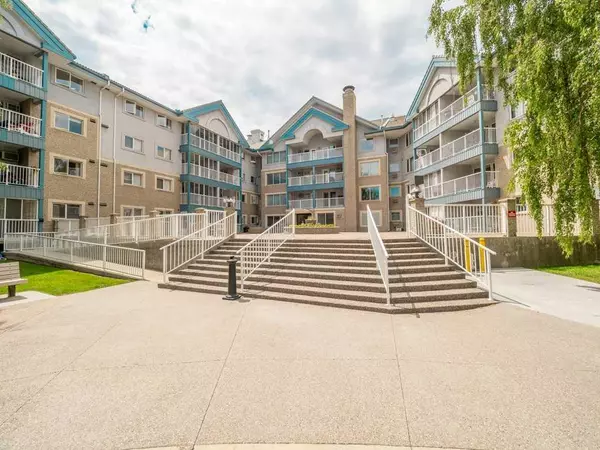For more information regarding the value of a property, please contact us for a free consultation.
75 1 AVE S #314 Lethbridge, AB T1J 4R2
Want to know what your home might be worth? Contact us for a FREE valuation!

Our team is ready to help you sell your home for the highest possible price ASAP
Key Details
Sold Price $305,000
Property Type Condo
Sub Type Apartment
Listing Status Sold
Purchase Type For Sale
Square Footage 1,396 sqft
Price per Sqft $218
Subdivision Downtown
MLS® Listing ID A2170339
Sold Date 10/05/24
Style Low-Rise(1-4)
Bedrooms 2
Full Baths 2
Condo Fees $712/mo
Originating Board Lethbridge and District
Year Built 1994
Annual Tax Amount $2,789
Tax Year 2024
Property Description
Bright sunny corner suite on the 3rd floor with morning sun as well as views of the coulees to the north and north scenic drive. Unit overlooks the courtyard. 2 bedrooms, plus a Den. Upgraded kitchen in 2020 with lots of built-ins including 2 lazy susan cupboards, spice pull outs, pantry pull outs and quartz counter tops. All kitchen appliances were new in 2020, wall air conditioning unit new in 2023. Balcony off the livingroom is enclosed for an extension of your living space. Windows have been upgraded. Den has double glass doors, primary bedroom easily fits a king size bed and has an ensuite bath with storage, 2nd bedroom for company or whatever you need. Lots of storage in the suite plus a 2nd bathroom with shower. Large laundry room with built in cabinets.
Location
Province AB
County Lethbridge
Zoning DC
Direction NE
Rooms
Other Rooms 1
Interior
Interior Features Quartz Counters
Heating Baseboard
Cooling Wall Unit(s)
Flooring Carpet, Linoleum
Appliance Dishwasher, Electric Stove, Microwave Hood Fan, Refrigerator
Laundry In Unit, Laundry Room
Exterior
Garage Stall, Underground
Garage Description Stall, Underground
Community Features Sidewalks
Amenities Available Elevator(s), Fitness Center, Guest Suite, Party Room, Secured Parking, Snow Removal, Visitor Parking, Workshop
Porch Deck, Enclosed
Parking Type Stall, Underground
Exposure NE
Total Parking Spaces 1
Building
Story 4
Architectural Style Low-Rise(1-4)
Level or Stories Single Level Unit
Structure Type Brick,Stucco,Wood Frame
Others
HOA Fee Include Amenities of HOA/Condo,Caretaker,Common Area Maintenance,Electricity,Heat,Insurance,Maintenance Grounds,Professional Management,Reserve Fund Contributions,Sewer,Snow Removal,Trash,Water
Restrictions Adult Living,Pets Not Allowed
Tax ID 91187130
Ownership Equitable Interest
Pets Description No
Read Less
GET MORE INFORMATION




