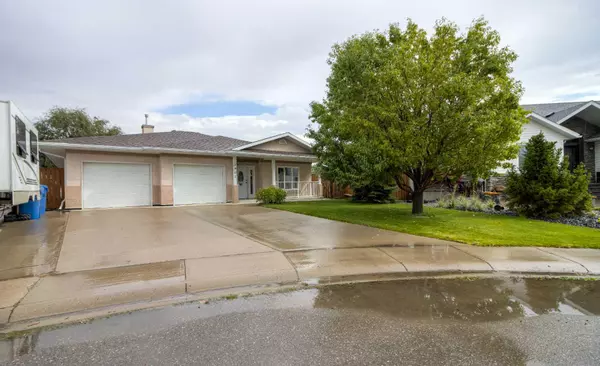For more information regarding the value of a property, please contact us for a free consultation.
2401 10 ST Coaldale, AB T1M 1N5
Want to know what your home might be worth? Contact us for a FREE valuation!

Our team is ready to help you sell your home for the highest possible price ASAP
Key Details
Sold Price $460,000
Property Type Single Family Home
Sub Type Detached
Listing Status Sold
Purchase Type For Sale
Square Footage 1,808 sqft
Price per Sqft $254
MLS® Listing ID A2164309
Sold Date 10/08/24
Style Bungalow
Bedrooms 2
Full Baths 2
Originating Board Lethbridge and District
Year Built 2002
Annual Tax Amount $4,113
Tax Year 2024
Lot Size 5,958 Sqft
Acres 0.14
Property Description
This is RARE to find a custom designed, one owner, Bungalow that was built with the idea of aging gracefully without having to leave the home!! The perfect layout with the perfect amount of rooms for the retired couple or even a young family, not ready for condo living, and without the extra maintenance of a basement . This home features two good sized bedrooms, plus a den/office which easily could be a 3rd bedroom. Enjoy relaxing in the spacious living room, and you'd agree this is truly a "country sized kitchen. The main floor laundry has a soaker sink and and features good amount of storage.. The 5 piece ensuite bathroom is filled with natural light and the gigantic primary bedroom has space for a restful reading/tv corner or maybe an exercise/yoga area. Check out the he/she custom, heated, wood working shop/ studio/ golf cart storage/ or whatever hobby you can think of ! A lot of projects and memories were made in that 12' x 24' workshop and would be considered a favorite feature of this property.. The rear lane allows access for the RV parking pad making it convenient to keep your toys in your own yard! Lots of features including handicap accessibility make this home a great find ! I have been told this is the best culdesac with the best block party neighbors! Very quiet neighborhood when not having block parties, close to Jenny Emery School, the Hospital and great walking along the canal. Pride of ownership is all around in this neighborhood. A rare find to come upon a home with no stairs!!
Location
Province AB
County Lethbridge County
Zoning R-L
Direction SW
Rooms
Other Rooms 1
Basement None
Interior
Interior Features Breakfast Bar, Ceiling Fan(s), Central Vacuum, High Ceilings, Kitchen Island, Laminate Counters, Open Floorplan, Pantry, Skylight(s), Vaulted Ceiling(s), Walk-In Closet(s)
Heating Boiler, In Floor, Fireplace(s), Natural Gas
Cooling Central Air, Partial
Flooring Carpet, Linoleum, Tile
Fireplaces Number 1
Fireplaces Type Gas, Glass Doors, Living Room, Mantle, Oak
Appliance Central Air Conditioner, Dishwasher, Electric Stove, Garage Control(s), Gas Water Heater, Microwave Hood Fan, Refrigerator, Washer/Dryer, Window Coverings
Laundry Laundry Room, Main Level, Sink
Exterior
Garage Alley Access, Concrete Driveway, Double Garage Attached, Garage Door Opener, Garage Faces Front, Heated Garage, Insulated, Off Street, Parking Pad, RV Access/Parking
Garage Spaces 2.0
Garage Description Alley Access, Concrete Driveway, Double Garage Attached, Garage Door Opener, Garage Faces Front, Heated Garage, Insulated, Off Street, Parking Pad, RV Access/Parking
Fence Fenced
Community Features Park, Schools Nearby, Shopping Nearby, Sidewalks, Street Lights
Roof Type Asphalt Shingle
Accessibility Accessible Approach with Ramp, Accessible Doors, Accessible Electrical and Environmental Controls, Accessible Hallway(s), Bathroom Grab Bars, Grip-Accessible Features, No Stairs/One Level
Porch Deck, Front Porch, Rear Porch
Lot Frontage 49.0
Parking Type Alley Access, Concrete Driveway, Double Garage Attached, Garage Door Opener, Garage Faces Front, Heated Garage, Insulated, Off Street, Parking Pad, RV Access/Parking
Total Parking Spaces 4
Building
Lot Description Back Lane, Back Yard, City Lot, Cul-De-Sac, Front Yard, Lawn, Garden, Irregular Lot, Landscaped, Street Lighting, Underground Sprinklers, Private
Building Description Stucco,Wood Frame, heated workshop
Foundation Slab
Architectural Style Bungalow
Level or Stories One
Structure Type Stucco,Wood Frame
Others
Restrictions Restrictive Covenant-Building Design/Size
Tax ID 56507564
Ownership Private
Read Less
GET MORE INFORMATION




