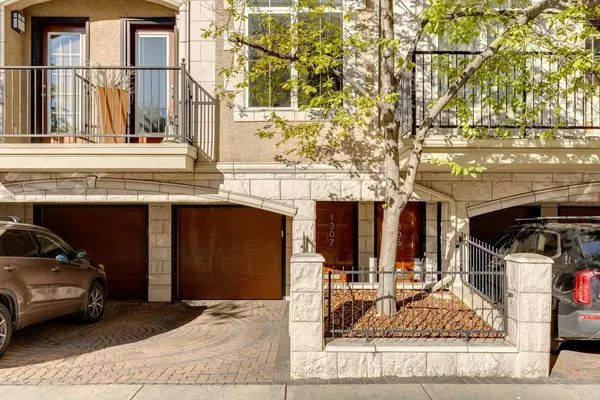For more information regarding the value of a property, please contact us for a free consultation.
1307 7 ST SW Calgary, AB T2R1A5
Want to know what your home might be worth? Contact us for a FREE valuation!

Our team is ready to help you sell your home for the highest possible price ASAP
Key Details
Sold Price $620,000
Property Type Townhouse
Sub Type Row/Townhouse
Listing Status Sold
Purchase Type For Sale
Square Footage 1,463 sqft
Price per Sqft $423
Subdivision Beltline
MLS® Listing ID A2167297
Sold Date 10/10/24
Style 4 Storey
Bedrooms 2
Full Baths 1
Half Baths 2
Condo Fees $434
Originating Board Calgary
Year Built 2002
Annual Tax Amount $3,139
Tax Year 2024
Property Description
For those who seek an exceptional life! Welcome to Lindsay Terrace, located in the heart of Calgary’s dynamic Beltline district. This newly renovated 2-bedroom townhouse spans over 1463 square feet, offering luxury level finishes and thoughtful design details throughout. Step into the main level, where large windows and high ceilings invite natural light to flood the space, emphasizing the clean lines and modern design. Designer lighting and rich hardwood flooring add to the modern aesthetic, creating a space that feels both sophisticated and inviting. The bright kitchen offers the ideal blend of style and function - featuring custom soft-close cabinetry, sandstone countertops and backsplash, and high-end appliances, including an integrated Blomberg refrigerator and Bosch cooktop and dishwasher. The generous kitchen island serves as both a functional workspace and a gathering spot. A versatile den on the third level awaits for your personalized touch – whether it's a home office, second living room, home gym or media/gaming space. A second bedroom, powder room, and separate shower room complete the third level. On the top level, the primary suite is a true retreat, featuring an entire floor dedicated to your comfort. A spa-inspired ensuite bathroom, large custom closets, in-floor heating, and a dedicated laundry room bring both style and convenience into daily life. Outdoors, you’ll find not one, not two, but four private balconies, perfect for relaxing, entertaining, or taking in the sunny East/West exposure - a rare gem within the inner-city! Enjoy the security and all-weather comfort of the attached garage with enough room for bikes and storage. Additional highlights include flat painted ceilings throughout, top down/bottom up blinds, driveway parking for a second vehicle, and visible care of ownership. Explore some of Calgary’s most notable restaurants, trendy cafes, local boutiques, fitness studios, street festivals, art, culture, and buzzing nightlife—all just steps from your front door. Beyond the vibrant urban offerings, there are several green spaces nearby - including Lougheed House with green space and gardens, Tomkins Park and Connaught Off Leash Dog Park. Just steps to downtown, public transit options, biking paths, commuting is seamless and stress-free. Pets allowed subject to Board approval. Don't miss this opportunity to enjoy a life of unparalleled convenience and style in one of Calgary’s most vibrant and dynamic neighbourhoods! Simply stunning.
Location
Province AB
County Calgary
Area Cal Zone Cc
Zoning CC-MH
Direction E
Rooms
Other Rooms 1
Basement None
Interior
Interior Features Built-in Features, Ceiling Fan(s), Central Vacuum, Closet Organizers, High Ceilings, Kitchen Island, See Remarks, Skylight(s), Soaking Tub, Stone Counters, Storage
Heating In Floor, Forced Air
Cooling None
Flooring Hardwood, Tile
Fireplaces Number 1
Fireplaces Type Gas
Appliance Built-In Oven, Dishwasher, Dryer, Electric Cooktop, Microwave, Range Hood, Refrigerator, Washer, Window Coverings
Laundry In Unit, Upper Level
Exterior
Garage Single Garage Attached
Garage Spaces 1.0
Carport Spaces 1
Garage Description Single Garage Attached
Fence None
Community Features Park, Schools Nearby, Shopping Nearby, Sidewalks, Street Lights, Walking/Bike Paths
Amenities Available None
Roof Type Asphalt Shingle
Porch Balcony(s)
Parking Type Single Garage Attached
Total Parking Spaces 2
Building
Lot Description See Remarks
Foundation Poured Concrete
Architectural Style 4 Storey
Level or Stories Three Or More
Structure Type Stone,Stucco
Others
HOA Fee Include Insurance,Reserve Fund Contributions
Restrictions Board Approval
Ownership Private
Pets Description Restrictions, Yes
Read Less
GET MORE INFORMATION




