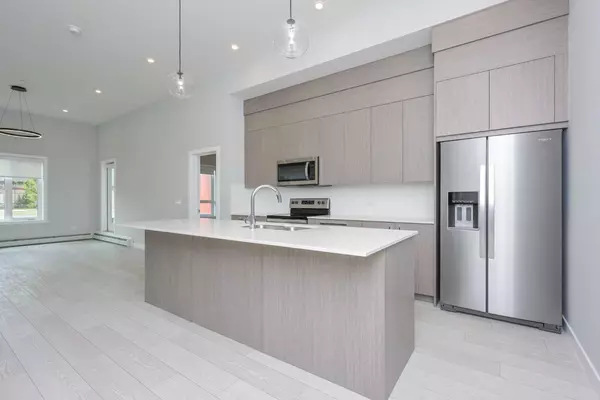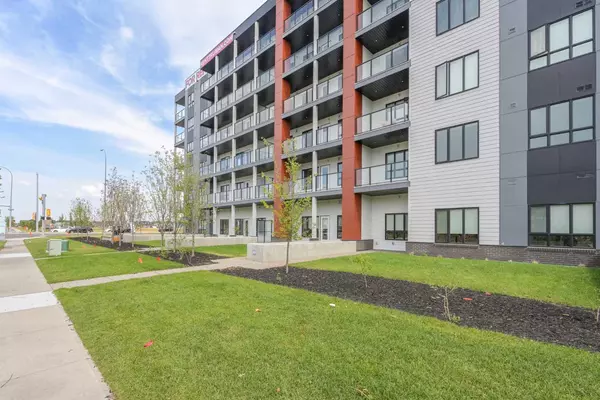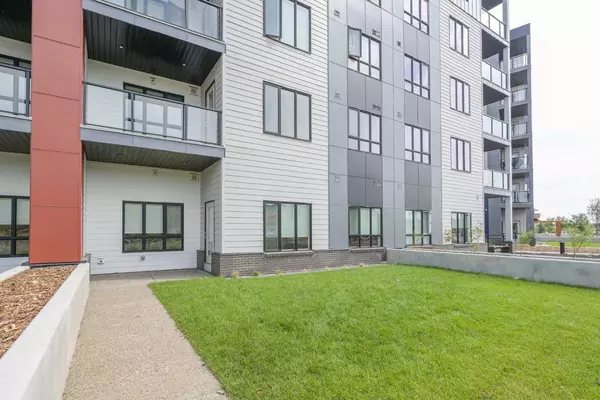For more information regarding the value of a property, please contact us for a free consultation.
60 Skyview Ranch RD NE #2103 Calgary, AB T3N 2J8
Want to know what your home might be worth? Contact us for a FREE valuation!

Our team is ready to help you sell your home for the highest possible price ASAP
Key Details
Sold Price $385,000
Property Type Condo
Sub Type Apartment
Listing Status Sold
Purchase Type For Sale
Square Footage 1,028 sqft
Price per Sqft $374
Subdivision Skyview Ranch
MLS® Listing ID A2165304
Sold Date 10/10/24
Style Apartment
Bedrooms 2
Full Baths 2
Condo Fees $406/mo
HOA Fees $6/ann
HOA Y/N 1
Originating Board Calgary
Year Built 2024
Annual Tax Amount $583
Tax Year 2024
Property Description
This desirable ground-level condo offers 2 bedrooms, 2 bathrooms, plus a versatile den, and spans 1028 sq ft. Picture skipping the common hallways & lobby to go for a casual stroll, across the street for some errands or for the food delivery drop off. With this condo, that becomes reality as you can use your patio door to come and go as if it were the front door to a house. Enjoy the luxury of a private entrance and an open floorplan designed for seamless entertaining. The contemporary kitchen features stainless steel appliances, a sleek island, and elegant quartz countertops. High ceilings and modern lighting enhance the spacious feel of the living areas. Vinyl plank flooring flows throughout, adding to the modern aesthetic. Step outside to your private patio, complete with a BBQ gas line. The primary bedroom is a true retreat, complete with a walkthrough closet and a private ensuite. The second bedroom is ideal for guests and includes convenient access to an additional 4-piece bathroom through a pocket door. Additional perks include in-suite laundry and a titled parking spot. Close to amenities such as schools, shopping, and playgrounds, with convenient access to Stoney Trail, Deerfoot Trail, and YYC International Airport. This unit combines modern comforts with thoughtful design, making it a must-see!
Location
Province AB
County Calgary
Area Cal Zone Ne
Zoning M-H1
Direction E
Rooms
Other Rooms 1
Interior
Interior Features High Ceilings, Kitchen Island, Open Floorplan, Quartz Counters, Separate Entrance
Heating Baseboard
Cooling None
Flooring Tile, Vinyl Plank
Appliance Dishwasher, Dryer, Microwave Hood Fan, Refrigerator, Washer
Laundry Other
Exterior
Garage Titled, Underground
Garage Description Titled, Underground
Community Features Park, Playground, Schools Nearby, Shopping Nearby, Sidewalks, Walking/Bike Paths
Amenities Available Parking, Visitor Parking
Porch Porch
Parking Type Titled, Underground
Exposure W
Total Parking Spaces 1
Building
Story 6
Architectural Style Apartment
Level or Stories Single Level Unit
Structure Type Composite Siding,Concrete
New Construction 1
Others
HOA Fee Include Common Area Maintenance,Heat,Professional Management,Reserve Fund Contributions,Sewer,Snow Removal,Trash,Water
Restrictions Airspace Restriction,Pet Restrictions or Board approval Required
Ownership Private
Pets Description Restrictions, Yes
Read Less
GET MORE INFORMATION




