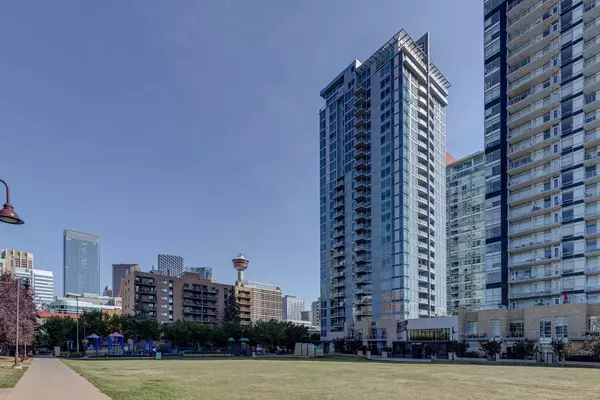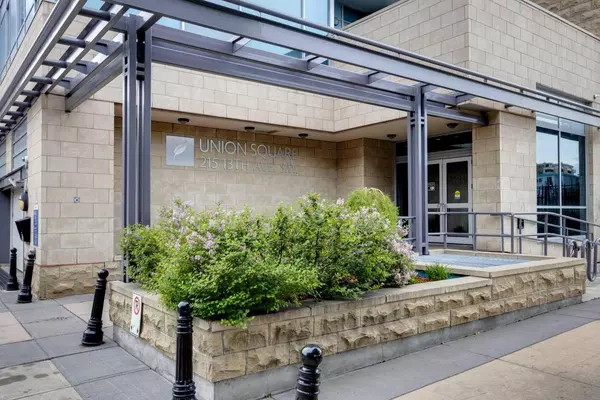For more information regarding the value of a property, please contact us for a free consultation.
215 13 AVE SW #2106 Calgary, AB T2R 0V6
Want to know what your home might be worth? Contact us for a FREE valuation!

Our team is ready to help you sell your home for the highest possible price ASAP
Key Details
Sold Price $325,000
Property Type Condo
Sub Type Apartment
Listing Status Sold
Purchase Type For Sale
Square Footage 655 sqft
Price per Sqft $496
Subdivision Beltline
MLS® Listing ID A2161686
Sold Date 10/15/24
Style High-Rise (5+)
Bedrooms 1
Full Baths 1
Condo Fees $566/mo
Originating Board Calgary
Year Built 2009
Annual Tax Amount $1,981
Tax Year 2024
Property Description
Unobstructed eastern views from this 1 bedroom, 1 bath condo on the 21st floor in the Union Square building. The open living space presents hardwood floors & floor to ceiling windows showcasing the living/dining area, convenient built-in computer desk & kitchen that’s tastefully finished with granite counter tops, island/eating bar, plenty of storage space & stainless steel appliances. The bedroom provides ample closet space & direct access to the 4 piece bath & laundry area. Other notable features include a private balcony with views to the north & east where you can enjoy unparalleled views of the fireworks during Stampede week, one titled secured underground parking stall, one assigned storage locker plus bike storage in the parkade. Union Square is situated on a designated historical site, steps to First Street Market, Haultain Park, Central Memorial Park, 17th Avenue & 4th Street restaurants, shops & nightlife, Stampede Park, MNP Community & Sport Centre, public transit & walking distance to the downtown core.
Location
Province AB
County Calgary
Area Cal Zone Cc
Zoning DC
Direction N
Interior
Interior Features Breakfast Bar, Built-in Features, Granite Counters, Kitchen Island, Recessed Lighting, Soaking Tub, Track Lighting
Heating Fan Coil
Cooling Central Air
Flooring Carpet, Ceramic Tile, Hardwood
Appliance Dishwasher, Dryer, Electric Stove, Microwave Hood Fan, Refrigerator, Washer, Window Coverings
Laundry In Unit
Exterior
Garage Heated Garage, Parkade, Secured, Stall, Titled, Underground
Garage Description Heated Garage, Parkade, Secured, Stall, Titled, Underground
Community Features Park, Playground, Schools Nearby, Shopping Nearby, Sidewalks, Street Lights, Tennis Court(s), Walking/Bike Paths
Amenities Available Bicycle Storage, Elevator(s), Secured Parking, Snow Removal, Storage, Trash, Visitor Parking
Porch Balcony(s)
Parking Type Heated Garage, Parkade, Secured, Stall, Titled, Underground
Exposure E
Total Parking Spaces 1
Building
Story 27
Architectural Style High-Rise (5+)
Level or Stories Single Level Unit
Structure Type Concrete
Others
HOA Fee Include Common Area Maintenance,Heat,Insurance,Maintenance Grounds,Parking,Professional Management,Reserve Fund Contributions,Sewer,Snow Removal,Trash,Water
Restrictions Easement Registered On Title,Historic Site,Pet Restrictions or Board approval Required,Pets Allowed
Ownership Private
Pets Description Restrictions, Cats OK, Dogs OK
Read Less
GET MORE INFORMATION




