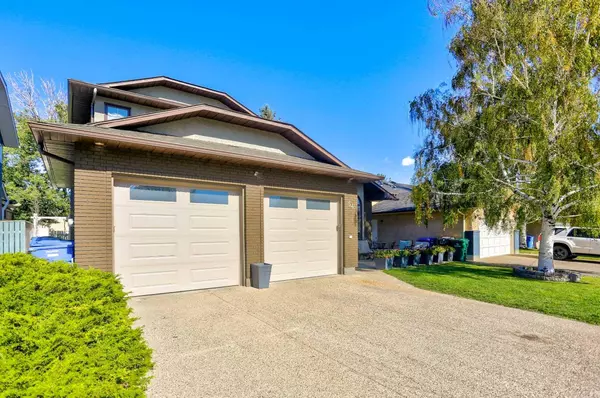For more information regarding the value of a property, please contact us for a free consultation.
54 Edgewood CRES W Lethbridge, AB T1K 5Z2
Want to know what your home might be worth? Contact us for a FREE valuation!

Our team is ready to help you sell your home for the highest possible price ASAP
Key Details
Sold Price $550,000
Property Type Single Family Home
Sub Type Detached
Listing Status Sold
Purchase Type For Sale
Square Footage 2,197 sqft
Price per Sqft $250
Subdivision Ridgewood
MLS® Listing ID A2169084
Sold Date 10/21/24
Style Bungalow
Bedrooms 5
Full Baths 3
Half Baths 1
Originating Board Lethbridge and District
Year Built 1987
Annual Tax Amount $5,224
Tax Year 2024
Lot Size 7,414 Sqft
Acres 0.17
Property Description
Welcome to 54 Edgewood Crescent W, a spacious and inviting 1.5-story home located in the desirable neighbourhood of Ridgewood Estates in West Lethbridge. This property offers an impressive 2,197 square feet of living space, complete with 5 bedrooms and 3.5 bathrooms, making it the perfect home for a growing family. Upon entering, you are greeted by a cozy sitting room filled with natural light from bright windows, creating a warm and welcoming atmosphere. The main level features an open kitchen with ample counter space and two dining areas, perfect for family meals or entertaining guests. The adjacent large living room, complete with a fireplace, offers a comfortable space to relax and unwind. This level also includes a convenient main-floor laundry room, a dedicated office space for those who work from home, and a 2-piece bathroom for guests. The upper level is home to the primary bedroom, which boasts a luxurious 5-piece ensuite, providing a private retreat. Two additional bedrooms and a 4-piece bathroom complete the upstairs, offering plenty of room for family or visitors. The fully finished basement provides even more space with a large family room, perfect for recreation or movie nights, as well as two additional bedrooms and a 3-piece bathroom. This versatile area offers endless possibilities for use. Outside, you'll find a generously sized backyard with a deck, ideal for outdoor gatherings and relaxation. The property also includes a double attached garage for secure parking and additional storage. Located in a prime spot near shopping centres and offering quick access to Whoop-Up Drive, this home combines convenience with comfort. Contact your favourite REALTOR® today!
Location
Province AB
County Lethbridge
Zoning R-L
Direction S
Rooms
Other Rooms 1
Basement Finished, Full
Interior
Interior Features Ceiling Fan(s), Kitchen Island, Storage, Walk-In Closet(s)
Heating Forced Air
Cooling Central Air
Flooring Carpet, Linoleum, Vinyl
Fireplaces Number 2
Fireplaces Type Living Room, Primary Bedroom, Wood Burning
Appliance Bar Fridge, Central Air Conditioner, Dishwasher, Dryer, Garage Control(s), Microwave, Refrigerator, Washer, Window Coverings
Laundry Laundry Room, Main Level
Exterior
Garage Double Garage Attached, Parking Pad
Garage Spaces 2.0
Garage Description Double Garage Attached, Parking Pad
Fence Fenced
Community Features Park, Playground, Schools Nearby, Shopping Nearby, Sidewalks, Street Lights, Walking/Bike Paths
Roof Type Asphalt Shingle
Porch Deck
Lot Frontage 53.0
Parking Type Double Garage Attached, Parking Pad
Total Parking Spaces 4
Building
Lot Description Back Yard, Few Trees, Front Yard, Lawn, Landscaped
Foundation Poured Concrete
Architectural Style Bungalow
Level or Stories One and One Half
Structure Type Brick,Stucco,Wood Frame
Others
Restrictions None Known
Tax ID 91610309
Ownership Private
Read Less
GET MORE INFORMATION




