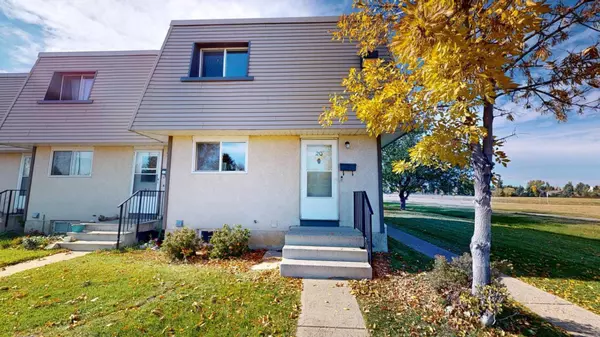For more information regarding the value of a property, please contact us for a free consultation.
115 Lafayette BLVD W #20 Lethbridge, AB T1K 4B9
Want to know what your home might be worth? Contact us for a FREE valuation!

Our team is ready to help you sell your home for the highest possible price ASAP
Key Details
Sold Price $233,000
Property Type Townhouse
Sub Type Row/Townhouse
Listing Status Sold
Purchase Type For Sale
Square Footage 984 sqft
Price per Sqft $236
Subdivision Varsity Village
MLS® Listing ID A2172015
Sold Date 10/23/24
Style Townhouse
Bedrooms 3
Full Baths 2
Condo Fees $220
Originating Board Lethbridge and District
Year Built 1977
Annual Tax Amount $2,048
Tax Year 2024
Property Description
Calling all university students and first time home buyers! West Rim Condo Townhouse END UNIT close to University of Lethbridge with
walking path to school right outside your door & view of high level bridge! Close to shopping & amenities in strip plaza. BRAND NEW UPDATES INCLUDING CARPET THROUGHOUT, SUB FLOOR AND VINYL PLANK IN DINING ROOM, KITCHEN, AND ENTRY, & NEW LOWER CABINETS IN KITCHEN AND CABINET DOOR COVERS ON UPPER. Owner has also done some paint touch ups and some plumbing maintenance. UNIT ALSO HAS CENTRAL A/C(rare)! This home features 3 bedrooms, 2 bathrooms, living room, kitchen, dining room, & family room. Why pay rent when you can buy a condo townhouse and have equity after your degree? Condo makes it easy for school breaks and travel to just lock up and go while someone else takes care of mowing the grass and clearing the snow! Condo fees are $220/month.
Location
Province AB
County Lethbridge
Zoning R-100
Direction E
Rooms
Basement Finished, Full
Interior
Interior Features Laminate Counters, No Smoking Home
Heating Forced Air, Natural Gas
Cooling Central Air
Flooring Carpet, Linoleum, Vinyl Plank
Appliance Central Air Conditioner, Dishwasher, Dryer, Electric Stove, Refrigerator, Washer, Window Coverings
Laundry In Basement
Exterior
Garage Assigned, Stall
Garage Description Assigned, Stall
Fence Partial
Community Features Park, Playground, Schools Nearby, Shopping Nearby, Sidewalks, Walking/Bike Paths
Amenities Available None
Roof Type Membrane
Porch None
Parking Type Assigned, Stall
Total Parking Spaces 1
Building
Lot Description Backs on to Park/Green Space, Landscaped, Views
Foundation Poured Concrete
Architectural Style Townhouse
Level or Stories Two
Structure Type Mixed
Others
HOA Fee Include Professional Management,Reserve Fund Contributions,Snow Removal,Trash
Restrictions Pet Restrictions or Board approval Required
Tax ID 91207271
Ownership Private
Pets Description Restrictions
Read Less
GET MORE INFORMATION




