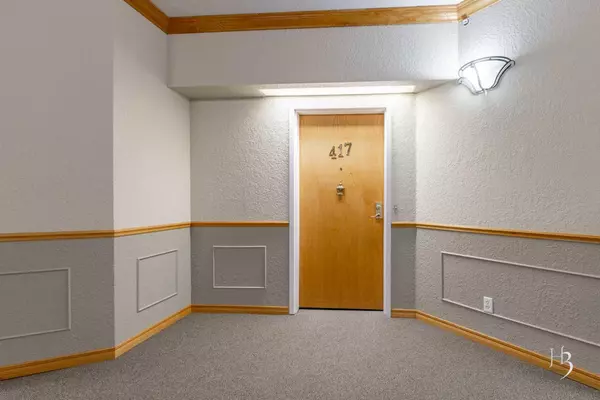For more information regarding the value of a property, please contact us for a free consultation.
100 2 AVE S #417 Lethbridge, AB T1K 0B5
Want to know what your home might be worth? Contact us for a FREE valuation!

Our team is ready to help you sell your home for the highest possible price ASAP
Key Details
Sold Price $384,500
Property Type Condo
Sub Type Apartment
Listing Status Sold
Purchase Type For Sale
Square Footage 1,567 sqft
Price per Sqft $245
Subdivision Downtown
MLS® Listing ID A2166493
Sold Date 10/24/24
Style Low-Rise(1-4)
Bedrooms 2
Full Baths 2
Half Baths 1
Condo Fees $934/mo
Originating Board Lethbridge and District
Year Built 1997
Annual Tax Amount $3,658
Tax Year 2024
Lot Size 6.385 Acres
Acres 6.38
Property Description
A tremendous penthouse unit in River Ridge! River Ridge is a vibrant 55+ community that offers its residents desirable amenities, including an indoor swimming pool, hot tub, 2 saunas, exercise room, library, pool tables, community room, craft room, underground (and secure) parking, a car wash, guest suites for rent and more. With incredible views of the coulees, a spacious loft unit with 2 bedrooms, 2.5 bathrooms, sun room and in-unit laundry, there's nothing you're left wanting for. This unit is conveniently located near the elevators and when you step inside, prepare to be wowed! The living room has soaring ceilings and hosts a gas fireplace, the full kitchen has an eat-in dining area that has views of the River Bottom. There's a powder room for guests and the main floor primary bedroom has a 4 piece ensuite. Heading upstairs the loft overlooks the living area and also has it's own deck! There's an additional bedroom - great for guests or as an office/craft room and a 3 piece bathroom!
Location
Province AB
County Lethbridge
Zoning C-D
Direction E
Rooms
Other Rooms 1
Interior
Interior Features Ceiling Fan(s), Storage
Heating Baseboard
Cooling Wall Unit(s)
Flooring Carpet, Vinyl Plank
Fireplaces Number 1
Fireplaces Type Gas
Appliance Dishwasher, Refrigerator, Stove(s), Washer/Dryer
Laundry In Unit
Exterior
Garage Underground
Garage Description Underground
Community Features Clubhouse, Park, Pool, Schools Nearby, Shopping Nearby, Sidewalks, Street Lights, Walking/Bike Paths
Amenities Available Clubhouse, Elevator(s), Fitness Center, Garbage Chute, Guest Suite, Indoor Pool, Parking, Recreation Room, Snow Removal, Spa/Hot Tub, Storage, Visitor Parking
Porch Balcony(s)
Parking Type Underground
Exposure W
Total Parking Spaces 1
Building
Story 4
Architectural Style Low-Rise(1-4)
Level or Stories Multi Level Unit
Structure Type Concrete,Mixed,Stucco
Others
HOA Fee Include Common Area Maintenance,Electricity,Heat,Maintenance Grounds,Professional Management,Sewer,Trash,Water
Restrictions Adult Living
Tax ID 91268528
Ownership Assign. Of Contract
Pets Description Restrictions, No
Read Less
GET MORE INFORMATION




