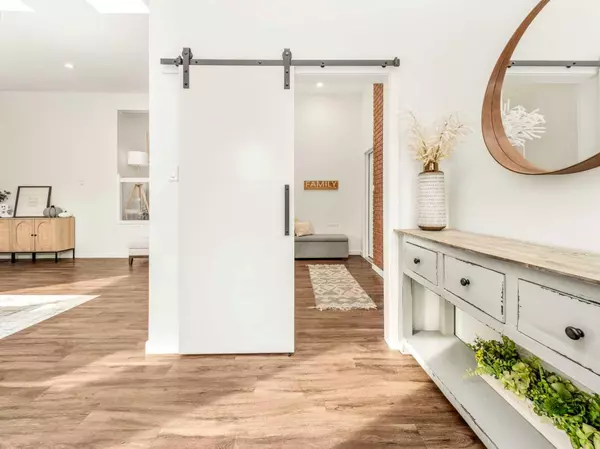For more information regarding the value of a property, please contact us for a free consultation.
26 Lafayette PL W Lethbridge, AB T1K3Z4
Want to know what your home might be worth? Contact us for a FREE valuation!

Our team is ready to help you sell your home for the highest possible price ASAP
Key Details
Sold Price $629,000
Property Type Single Family Home
Sub Type Detached
Listing Status Sold
Purchase Type For Sale
Square Footage 2,232 sqft
Price per Sqft $281
Subdivision Varsity Village
MLS® Listing ID A2172235
Sold Date 10/24/24
Style Bungalow
Bedrooms 6
Full Baths 3
Originating Board Lethbridge and District
Year Built 1975
Annual Tax Amount $5,642
Tax Year 2024
Lot Size 8,271 Sqft
Acres 0.19
Property Description
This property is so good!!! It is a very unique find for West Lethbridge - a large family friendly bungalow that is perfect for entertaining! It has been renovated from top to bottom, and completely moving in ready. Upstairs you will find two huge living rooms, a dining room, modern kitchen with massive island, a flex room that you can use for a home office or walk-in pantry! There are three bedrooms up and two full bathrooms. Downstairs you’ll find a large family room, three more bedrooms, a full bathroom, bonus room that makes a great toy room or workout room. The property features an attached single car garage that is extra deep, a detached garage AND an extra parking pad outback- great for you trailer, boat or C can. The backyard is quite big and private, with a large deck, green space and an additional nook behind the detached garage. This house is walking distance to shopping, schools, playgrounds and Nicholas Sheran Park. Be excited to view this property, call your favourite REALTOR® today!
Location
Province AB
County Lethbridge
Zoning R-L
Direction E
Rooms
Other Rooms 1
Basement Finished, Full
Interior
Interior Features Kitchen Island, Open Floorplan, Walk-In Closet(s)
Heating Forced Air
Cooling Central Air
Flooring Carpet, Tile, Vinyl Plank
Appliance Central Air Conditioner, Dishwasher, Microwave Hood Fan, Refrigerator, Stove(s), Washer/Dryer
Laundry In Basement
Exterior
Garage Parking Pad, Single Garage Attached, Single Garage Detached
Garage Spaces 2.0
Garage Description Parking Pad, Single Garage Attached, Single Garage Detached
Fence Fenced
Community Features Park, Playground, Schools Nearby, Shopping Nearby, Walking/Bike Paths
Roof Type Flat Torch Membrane
Porch Deck
Lot Frontage 67.0
Parking Type Parking Pad, Single Garage Attached, Single Garage Detached
Total Parking Spaces 2
Building
Lot Description Back Lane, Private
Building Description Composite Siding, Detached garage 15'x20
Foundation Poured Concrete
Architectural Style Bungalow
Level or Stories One
Structure Type Composite Siding
Others
Restrictions None Known
Tax ID 91267984
Ownership Private
Read Less
GET MORE INFORMATION




