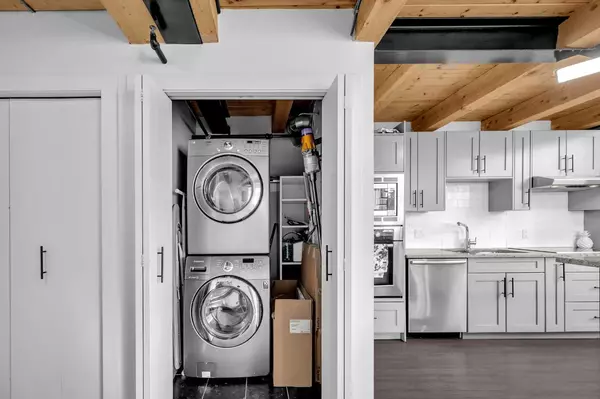For more information regarding the value of a property, please contact us for a free consultation.
1117 1 ST SW #213 Calgary, AB T2R0T9
Want to know what your home might be worth? Contact us for a FREE valuation!

Our team is ready to help you sell your home for the highest possible price ASAP
Key Details
Sold Price $532,000
Property Type Condo
Sub Type Apartment
Listing Status Sold
Purchase Type For Sale
Square Footage 1,176 sqft
Price per Sqft $452
Subdivision Beltline
MLS® Listing ID A2162145
Sold Date 10/27/24
Style Loft/Bachelor/Studio
Bedrooms 1
Full Baths 1
Half Baths 1
Condo Fees $780/mo
Originating Board Calgary
Year Built 1912
Annual Tax Amount $4,076
Tax Year 2024
Property Description
Step into this stunning multi-level loft, beautifully housed in a historic Manhattan-style building constructed in 1910. This corner loft seamlessly blends industrial charm with modern architectural elements, creating a unique and inviting space. Zoned for both residential and commercial use, it offers endless possibilities for its new owner. The kitchen is a culinary haven, featuring quartz counter tops, a wall oven, and a sleek flat-top range, ideal for creating gourmet meals. The stylish design and high-end finishes make it a dream for any chef. On the lower level, you'll find a convenient half bath and in-suite laundry, making daily chores a breeze. Ample storage solutions enhance both practicality and elegance, ensuring everything has its place. Ascend to the sun-drenched living area where sky-high ceilings and panoramic windows provide breathtaking city views. This expansive space is perfect for relaxing and entertaining, flooded with natural light. The lofted bedroom is a retreat of its own, featuring an office nook, triple closets, and an en-suite bath adorned with subway tiles and quartz finishes. The thoughtful design ensures comfort and style, perfect for unwinding after a long day. Additional perks include underground parking, a dedicated storage locker (approximately 5ft W by 10ft L and 12ft H), and in-suite air conditioning, ensuring comfort year-round. The building's prime location provides easy access to transit, making commuting a breeze. Situated on the edge of Calgary's vibrant restaurant scene, this loft is a gateway to downtown exploration. Enjoy riverfront tranquility and trendy shops and dining along 17th Ave and Mission. This distinctive space harmonizes modern living with timeless charm in a historic and culturally rich building. Embrace a lifestyle of elegance and convenience in this extraordinary loft. Whether you're seeking a unique home or a versatile space for your business, this property offers endless opportunities. Don't miss the chance to make lasting memories in this remarkable residence.
Location
Province AB
County Calgary
Area Cal Zone Cc
Zoning CC-X
Direction E
Interior
Interior Features Ceiling Fan(s), High Ceilings, Kitchen Island, No Smoking Home, Open Floorplan, Pantry, Quartz Counters, Storage, Walk-In Closet(s)
Heating Central, Electric, Natural Gas
Cooling Central Air
Flooring Vinyl Plank, Wood
Appliance Dishwasher, Electric Cooktop, Microwave, Oven-Built-In, Refrigerator, Washer/Dryer
Laundry In Unit
Exterior
Garage Underground
Garage Spaces 1.0
Garage Description Underground
Community Features Shopping Nearby, Sidewalks, Street Lights, Tennis Court(s), Walking/Bike Paths
Amenities Available Elevator(s), Secured Parking, Service Elevator(s), Trash
Roof Type Tar/Gravel
Porch None
Parking Type Underground
Exposure E,S
Total Parking Spaces 1
Building
Story 3
Foundation Block
Architectural Style Loft/Bachelor/Studio
Level or Stories Multi Level Unit
Structure Type Brick,Concrete,Stone
Others
HOA Fee Include Common Area Maintenance,Gas,Heat,Interior Maintenance,Security,Trash,Water
Restrictions None Known
Ownership Private
Pets Description Yes
Read Less
GET MORE INFORMATION




