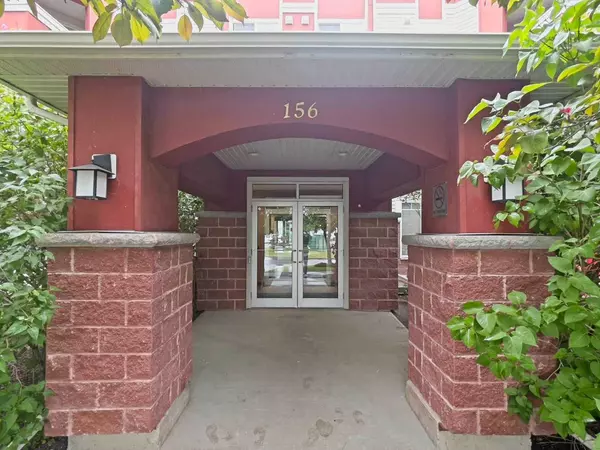For more information regarding the value of a property, please contact us for a free consultation.
156 Country Village CIR NE #403 Calgary, AB T3K 0E5
Want to know what your home might be worth? Contact us for a FREE valuation!

Our team is ready to help you sell your home for the highest possible price ASAP
Key Details
Sold Price $331,000
Property Type Condo
Sub Type Apartment
Listing Status Sold
Purchase Type For Sale
Square Footage 849 sqft
Price per Sqft $389
Subdivision Country Hills Village
MLS® Listing ID A2173254
Sold Date 10/28/24
Style Apartment
Bedrooms 2
Full Baths 2
Condo Fees $500/mo
Originating Board Calgary
Year Built 2009
Annual Tax Amount $1,605
Tax Year 2024
Property Description
Welcome to Unit #403, TOP FLOOR well maintained 2 bedroom and 2 full bathroom apartment at 156 Country Village Circle NE. This beautiful and very functional condo offers open floor plan with 9-foot ceilings, conveniently positioned bedrooms on the opposite side of the suite, central kitchen with an island and eat in area and huge living room with sliding doors to the balcony with a lake view. Master bedroom comes with and 3-piece ensuite and a walk-in closet. Second bedroom is also very spacious. Main 4 pc bathroom and laundry room with plenty of storage space complete this condo. Also included are 2 Titled Parking Stalls (1underground and 1 on the surface), separate storage locker and plenty of visitor parking. This unit has been recently painted throughout and is equipped with high-speed fiber optic WIFI connection, newer electric stove and dryer. This building backs onto a like that has walk and bike paths all around. Excellent location close to school, Sobeys, Superstore, and other groceries and restaurants, very close to Vivo recreational center, movie theatre etc. Plus, T&T Supermarket is just 10 minutes away, and the airport in 20-minute drive.
Location
Province AB
County Calgary
Area Cal Zone N
Zoning DC (pre 1P2007)
Direction E
Rooms
Other Rooms 1
Interior
Interior Features High Ceilings, Kitchen Island, Laminate Counters, No Animal Home, No Smoking Home, Open Floorplan, Pantry, Soaking Tub, Vinyl Windows, Walk-In Closet(s), Wired for Data
Heating Baseboard, Boiler, Hot Water
Cooling None
Flooring Carpet, Ceramic Tile
Appliance Dishwasher, Dryer, Electric Stove, Microwave Hood Fan, Refrigerator, Washer, Window Coverings
Laundry Laundry Room, Main Level
Exterior
Garage Parkade, Parking Pad, Stall, Underground
Garage Description Parkade, Parking Pad, Stall, Underground
Community Features Clubhouse, Lake, Park, Playground, Schools Nearby, Shopping Nearby, Sidewalks, Street Lights, Tennis Court(s), Walking/Bike Paths
Amenities Available Elevator(s), Park, Playground, Secured Parking, Visitor Parking
Roof Type Asphalt Shingle
Porch Balcony(s)
Parking Type Parkade, Parking Pad, Stall, Underground
Exposure NW
Total Parking Spaces 2
Building
Story 4
Architectural Style Apartment
Level or Stories Single Level Unit
Structure Type Cement Fiber Board,Stone,Vinyl Siding
Others
HOA Fee Include Common Area Maintenance,Heat,Insurance,Maintenance Grounds,Professional Management,Reserve Fund Contributions,Sewer,Snow Removal,Trash,Water
Restrictions Pet Restrictions or Board approval Required
Ownership Private
Pets Description Restrictions, Cats OK, Dogs OK
Read Less
GET MORE INFORMATION




