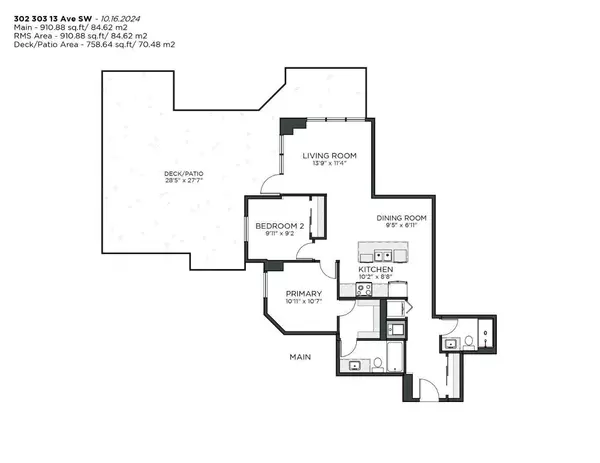For more information regarding the value of a property, please contact us for a free consultation.
303 13 AVE SW #302 Calgary, AB T2R 0Y9
Want to know what your home might be worth? Contact us for a FREE valuation!

Our team is ready to help you sell your home for the highest possible price ASAP
Key Details
Sold Price $505,500
Property Type Condo
Sub Type Apartment
Listing Status Sold
Purchase Type For Sale
Square Footage 911 sqft
Price per Sqft $554
Subdivision Beltline
MLS® Listing ID A2173515
Sold Date 11/04/24
Style High-Rise (5+)
Bedrooms 2
Full Baths 2
Condo Fees $700/mo
Originating Board Calgary
Year Built 2015
Annual Tax Amount $2,607
Tax Year 2024
Property Description
Welcome to the ultimate urban oasis! This remarkable 2-bedroom home comes with a private 758 sq.ft. balcony that’s your personal front-row seat to the stunning Central Memorial Park and jaw-dropping skyline views.
Freshly painted in a sleek “Revere Pewter" by Benjamin Moore and boasting brand new carpets, this home is move-in ready! The heart of the home is a sophisticated kitchen, featuring a sleek chimney hood-fan, granite countertops with an extended breakfast bar, and espresso-colored cabinets with soft-close hardware. Brand-new stainless steel slide-in range and dishwasher complete this culinary haven.
Both bedrooms are cozy retreats with blackout blinds for restful sleep, while the primary bedroom boasts a spacious walk-in closet leading to a luxurious 4-piece ensuite. The showstopper, however, is the expansive balcony—a true outdoor sanctuary with endless possibilities for entertaining. Design your dream space with multiple zones for a living area, dining, bar setup, and cozy seating areas to fully embrace the serene park setting. Equipped with a hose bib for gardening enthusiasts and a gas line for a BBQ, fire table, or patio heater, this outdoor oasis is perfect for year-round enjoyment. Picture this: multiple zones to chill, dine, sip cocktails, or just relax and take in the park views. Whether it’s an outdoor living room, a BBQ spot (gas line ready!), or a little garden with a hose bib – your options are endless. Add a fire table or patio heater, and you’re set for year-round outdoor vibes. Living at The Park offers an unparalleled lifestyle with concierge service, a state-of-the-art fitness centre, guest suite, owners' lounge, and a serene rooftop community garden. Nestled in a lively neighborhood brimming with culture, you’ll find a historical library, tennis courts, top-tier restaurants, and charming coffee shops—all just steps away, with easy access to the core via scenic bike paths. Don't miss your chance to experience this remarkable home—where sophisticated living meets unparalleled outdoor beauty.
Location
Province AB
County Calgary
Area Cal Zone Cc
Zoning CC-MH
Direction N
Rooms
Other Rooms 1
Interior
Interior Features Breakfast Bar, Granite Counters, No Animal Home, No Smoking Home, Stone Counters, Walk-In Closet(s)
Heating Fan Coil
Cooling Central Air
Flooring Carpet, Ceramic Tile
Appliance Dishwasher, Electric Stove, Microwave, Range Hood, Refrigerator, Washer/Dryer
Laundry In Unit, Laundry Room
Exterior
Garage Parkade, Underground
Garage Description Parkade, Underground
Community Features Clubhouse, Park, Playground, Schools Nearby, Shopping Nearby, Sidewalks, Street Lights, Tennis Court(s), Walking/Bike Paths
Amenities Available Bicycle Storage, Clubhouse, Community Gardens, Elevator(s), Fitness Center, Visitor Parking
Porch Balcony(s), Deck, Patio, Terrace, Wrap Around
Parking Type Parkade, Underground
Exposure N,NW,W
Total Parking Spaces 1
Building
Story 19
Architectural Style High-Rise (5+)
Level or Stories Single Level Unit
Structure Type Brick,Concrete,Metal Siding
Others
HOA Fee Include Common Area Maintenance,Gas,Heat,Insurance,Maintenance Grounds,Parking,Professional Management,Reserve Fund Contributions,Sewer,Snow Removal,Trash,Water
Restrictions Restrictive Covenant,Utility Right Of Way
Ownership Private
Pets Description Restrictions, Yes
Read Less
GET MORE INFORMATION




