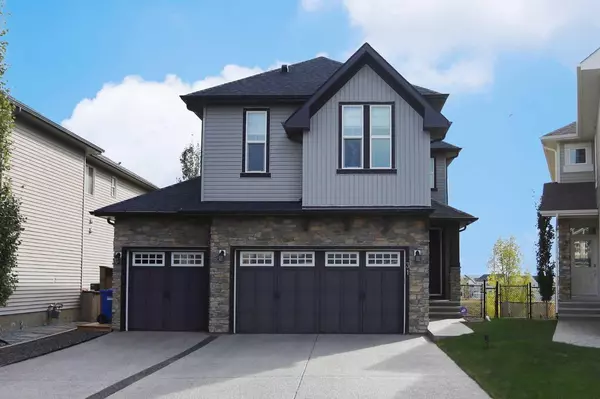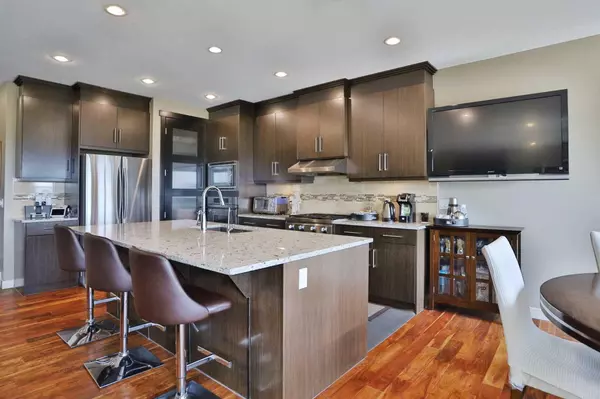For more information regarding the value of a property, please contact us for a free consultation.
31 Sage Bank PL NW Calgary, AB T3R 0J3
Want to know what your home might be worth? Contact us for a FREE valuation!

Our team is ready to help you sell your home for the highest possible price ASAP
Key Details
Sold Price $1,070,000
Property Type Single Family Home
Sub Type Detached
Listing Status Sold
Purchase Type For Sale
Square Footage 2,534 sqft
Price per Sqft $422
Subdivision Sage Hill
MLS® Listing ID A2152823
Sold Date 11/04/24
Style 2 Storey
Bedrooms 4
Full Baths 3
Half Baths 1
HOA Fees $8/ann
HOA Y/N 1
Originating Board Calgary
Year Built 2012
Annual Tax Amount $6,158
Tax Year 2024
Lot Size 6,512 Sqft
Acres 0.15
Property Description
Backing onto a winding ravine & walking trails is this sensational custom home in the popular Symons Valley community of Sage Hill. Offering a total of 4 bedrooms & over 3200sqft of air-conditioned living, this extensively upgraded Trico-built two storey walkout enjoys Acacia engineered hardwood floors & granite countertops, sleek kitchen with stainless steel appliances, heated 3 car garage & fully landscaped pie lot...all in this quiet cul-de-sac just minutes to area shopping & parks. This incredible one-owner home is perfectly designed for both family living & entertaining, featuring the main floor with 9ft ceilings & an expanse of windows, sun-drenched living room with stone-facing gas fireplace, spacious open concept formal dining room, breakfast nook with access onto the large balcony & fully-loaded kitchen with full-height cabinets & soft-close drawers/doors, island with extended counters & upgraded stainless steel appliances including Blomberg dishwasher, water purifier & Dacor built-in convection oven & gas cooktop. Upstairs there are 3 fantastic bedrooms highlighted by the private owners' retreat with wide-open ravine views & electric fireplace, walk-in closet with organizers & luxurious soaker tub ensuite with double vanities, heated floors & oversized glass shower. Between the bedrooms is the bonus room with floor-to-ceiling built-ins, 10ft ceilings & an alcove with built-in bench & desk. The walkout level - with infloor heating & nominal 9ft ceilings, is finished with a rec room with TV cabinet (included), exercise area, 4th bedroom with walk-in closet & full bath...plus lots of extra space for storage. Convenient 2nd floor laundry complete with LG steam washer & dryer, sink & built-in cabinets. The heated & oversized 3 car garage is equipped with both hot water tap & central vacuflo outlet with 1 of 2 sets of attachments. Additional extras & upgrades include granite counters & Toto toilets in the bathrooms, built-in ceiling speakers on all 3 levels, Hunter Douglas blinds, Ecobee thermostat, BLINK video doorbell, new boiler for the infloor heating in 2022, indirect-fired stainless steel hot water tank for the house, 9ft ceilings on the main & upper levels, irrigation system, 7.1 speaker wiring in the bonus room & 5.1 speaker wiring in the walkout level, aggregate driveway/walkways & large storage shed in the fenced backyard with covered patio, interlocking stone patio & gate to the ravine & walking paths. A truly exceptional home in this prime location only minutes to shopping (Sage Hill Crossing, Sage Hill Quarter, Walmart, TnT, Gates of Nolan Hill & Beacon Hill) & easy access to major transportation corridors (Symons Valley Parkway & Sarcee/Shaganappi/Stoney Trails) to take you to the University of Calgary, Foothills Medical Centre, LRT, downtown & beyond!
Location
Province AB
County Calgary
Area Cal Zone N
Zoning R-G
Direction NW
Rooms
Other Rooms 1
Basement Finished, Full, Walk-Out To Grade
Interior
Interior Features Bookcases, Built-in Features, Ceiling Fan(s), Central Vacuum, Chandelier, Closet Organizers, Double Vanity, Granite Counters, High Ceilings, Kitchen Island, Open Floorplan, Pantry, Soaking Tub, Storage, Walk-In Closet(s)
Heating In Floor, Forced Air, Natural Gas
Cooling Central Air
Flooring Carpet, Ceramic Tile, Hardwood
Fireplaces Number 2
Fireplaces Type Electric, Gas, Living Room, Primary Bedroom, Stone
Appliance Central Air Conditioner, Convection Oven, Dishwasher, Dryer, Garburator, Gas Cooktop, Microwave, Range Hood, Refrigerator, Washer, Water Purifier, Window Coverings
Laundry Laundry Room, Sink, Upper Level
Exterior
Garage Garage Faces Front, Heated Garage, Oversized, Triple Garage Attached
Garage Spaces 3.0
Garage Description Garage Faces Front, Heated Garage, Oversized, Triple Garage Attached
Fence Fenced
Community Features Park, Playground, Shopping Nearby, Walking/Bike Paths
Amenities Available Park
Roof Type Asphalt Shingle
Porch Balcony(s), Patio
Lot Frontage 34.19
Parking Type Garage Faces Front, Heated Garage, Oversized, Triple Garage Attached
Exposure NW
Total Parking Spaces 9
Building
Lot Description Back Yard, Backs on to Park/Green Space, Cul-De-Sac, Environmental Reserve, Front Yard, Garden, Greenbelt, No Neighbours Behind, Landscaped, Underground Sprinklers, Pie Shaped Lot, Views
Foundation Poured Concrete
Architectural Style 2 Storey
Level or Stories Two
Structure Type Stone,Vinyl Siding,Wood Frame
Others
Restrictions None Known
Ownership Private
Read Less
GET MORE INFORMATION




