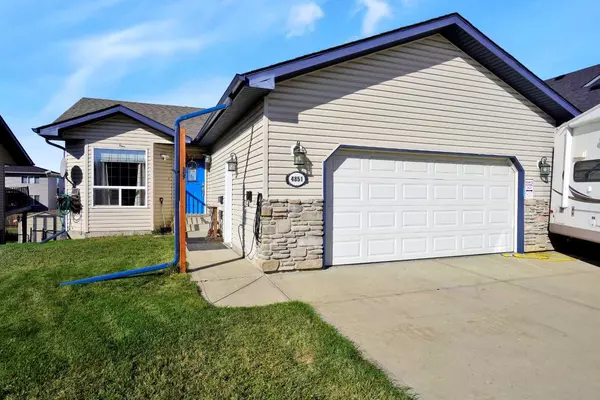For more information regarding the value of a property, please contact us for a free consultation.
4851 56 AVE Innisfail, AB T4G 1Y7
Want to know what your home might be worth? Contact us for a FREE valuation!

Our team is ready to help you sell your home for the highest possible price ASAP
Key Details
Sold Price $422,500
Property Type Single Family Home
Sub Type Detached
Listing Status Sold
Purchase Type For Sale
Square Footage 1,086 sqft
Price per Sqft $389
Subdivision Madison Park
MLS® Listing ID A2168325
Sold Date 11/08/24
Style Bungalow
Bedrooms 4
Full Baths 3
Originating Board Central Alberta
Year Built 2005
Annual Tax Amount $3,426
Tax Year 2024
Lot Size 6,026 Sqft
Acres 0.14
Property Description
Beautiful Bungalow in Madison Park! Gleaming hardwood floors and a bright, open living room greet you as you step through the front door of this lovely home. The kitchen features two generous pantries and tons of cupboard space- lots of storage for extra pots and pans and cooking devices! An added bonus is the new dishwasher and new stove! The dining area is open to the kitchen, with extra built in cabinets for china and precious items to be kept. Garden doors lead outside from the dining room onto a large west facing deck- perfect for watching the sunset at night! If you have children the layout is perfect with two bedrooms up and two bedrooms down. Currently, the extra bedroom is being used as an office/ extra tv room, so if you are couple this could be an option for you! The primary bedroom is large with enough space for extra furniture pieces like dressers and armoires, a walk in closet, and a lovely primary ensuite with updated walk-in custom shower. An additional 4 piece bathroom to accommodate children or guests, completes the main floor area. Speaking of guests- Do you like to entertain? The WALK-OUT basement has plenty of space for a crowd! The layout is wide open with a huge recreational room and games room area-air hockey table included! Garden doors open onto the fully fenced backyard, with a greenspace/ walking path in behind, so no neighbors directly behind you. The basement and garage are roughed in for in-floor heat, a nice bonus feature. The basement is filled with natural light with its big windows and above-ground feeling. Two generous-sized bedrooms, the laundry/utility room, and an updated bathroom complete the basement design. With a double attached garage and a great location, what a perfect place to call home!
Location
Province AB
County Red Deer County
Zoning R-1C
Direction E
Rooms
Other Rooms 1
Basement Finished, Full, Walk-Out To Grade
Interior
Interior Features Breakfast Bar, Ceiling Fan(s), Central Vacuum, Crown Molding, Laminate Counters, Pantry, Vaulted Ceiling(s)
Heating Forced Air
Cooling None
Flooring Carpet, Hardwood, Linoleum
Fireplaces Number 1
Fireplaces Type Basement, Electric
Appliance Dishwasher, Electric Stove, Garage Control(s), Microwave, Refrigerator, Washer/Dryer
Laundry In Basement
Exterior
Garage Double Garage Attached, Off Street
Garage Spaces 2.0
Garage Description Double Garage Attached, Off Street
Fence Fenced
Community Features Park
Roof Type Asphalt Shingle
Porch Deck
Lot Frontage 51.0
Parking Type Double Garage Attached, Off Street
Total Parking Spaces 4
Building
Lot Description Landscaped
Foundation Poured Concrete
Architectural Style Bungalow
Level or Stories One
Structure Type Vinyl Siding,Wood Frame
Others
Restrictions None Known
Tax ID 91680002
Ownership Private
Read Less
GET MORE INFORMATION




