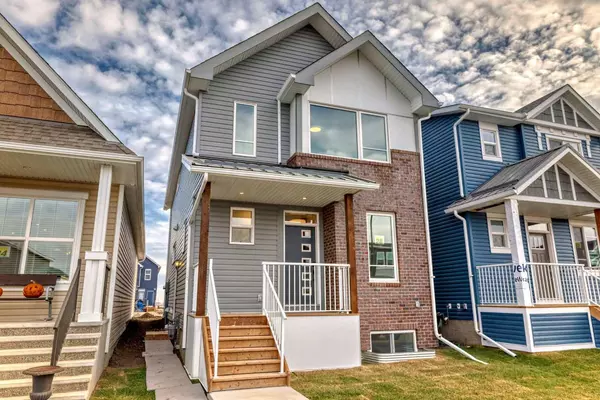For more information regarding the value of a property, please contact us for a free consultation.
28 Setonstone GDNS SE Calgary, AB T3M 3W1
Want to know what your home might be worth? Contact us for a FREE valuation!

Our team is ready to help you sell your home for the highest possible price ASAP
Key Details
Sold Price $770,000
Property Type Single Family Home
Sub Type Detached
Listing Status Sold
Purchase Type For Sale
Square Footage 1,860 sqft
Price per Sqft $413
Subdivision Seton
MLS® Listing ID A2176886
Sold Date 11/11/24
Style 2 Storey
Bedrooms 5
Full Baths 3
Half Baths 1
HOA Fees $31/ann
HOA Y/N 1
Originating Board Calgary
Year Built 2024
Annual Tax Amount $1,044
Tax Year 2024
Lot Size 2,938 Sqft
Acres 0.07
Property Description
Why wait to build when this brand-new home is ready for you now? Designed for comfortable family living and rental potential, this residence offers 5 bedrooms, 4 bathrooms, and a spacious layout that’s perfect for families seeking both style and functionality. With 1,860 square feet across the main levels and an additional 730 square feet in the legal basement suite, there’s plenty of room for everyone. Upon entry, you’re welcomed by a bright, modern main floor. Oversized windows allow natural light to fill the space, accentuating a versatile den/office and a convenient powder room. The kitchen is a chef’s dream, featuring ample counter space, a large island with seating, and sleek white cabinetry perfect for everyday meals and entertaining alike. Head upstairs to find a bonus room, ideal for relaxation or play. Two generously sized bedrooms and a 4-piece bathroom are just down the hall, while the primary bedroom awaits as a serene retreat with a spacious walk-in closet and a 4-piece ensuite that includes dual sinks. The fully legal basement suite has its own entrance, complete with a kitchen, two bedrooms, a laundry room, and an open living area perfect for guests or as a rental income opportunity. With the assurance of a builder’s warranty, a landscaped front yard, and a future concrete pad in the rear, this home has everything you’re looking for. Don’t miss your chance, schedule a viewing today and see all this property has to offer!
Location
Province AB
County Calgary
Area Cal Zone Se
Zoning R-G
Direction SW
Rooms
Other Rooms 1
Basement Separate/Exterior Entry, Finished, Full, Suite
Interior
Interior Features Kitchen Island, Open Floorplan, Pantry, Quartz Counters, Separate Entrance, Vinyl Windows
Heating High Efficiency, Forced Air, Natural Gas
Cooling None
Flooring Carpet, Ceramic Tile, Vinyl Plank
Appliance Dishwasher, Dryer, Electric Cooktop, Microwave, Oven-Built-In, Range Hood, Refrigerator, Washer
Laundry Lower Level, Upper Level
Exterior
Garage Carport, Off Street
Garage Description Carport, Off Street
Fence None
Community Features Park, Playground, Pool, Schools Nearby, Shopping Nearby, Sidewalks, Street Lights, Walking/Bike Paths
Amenities Available Other
Roof Type Asphalt Shingle
Porch Front Porch
Parking Type Carport, Off Street
Total Parking Spaces 4
Building
Lot Description Back Lane, Back Yard, Rectangular Lot
Foundation Poured Concrete
Architectural Style 2 Storey
Level or Stories Two
Structure Type Brick,Vinyl Siding,Wood Frame
New Construction 1
Others
Restrictions None Known
Tax ID 94987532
Ownership Private
Read Less
GET MORE INFORMATION




