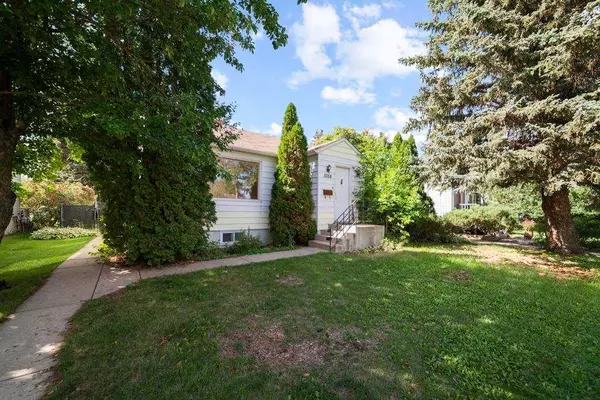For more information regarding the value of a property, please contact us for a free consultation.
5014 56 ST Stettler, AB T0C 2L1
Want to know what your home might be worth? Contact us for a FREE valuation!

Our team is ready to help you sell your home for the highest possible price ASAP
Key Details
Sold Price $185,000
Property Type Single Family Home
Sub Type Detached
Listing Status Sold
Purchase Type For Sale
Square Footage 912 sqft
Price per Sqft $202
Subdivision Downtown West
MLS® Listing ID A2161384
Sold Date 11/11/24
Style Bungalow
Bedrooms 2
Full Baths 1
Half Baths 1
Originating Board Central Alberta
Year Built 1948
Annual Tax Amount $1,736
Tax Year 2024
Lot Size 6,500 Sqft
Acres 0.15
Property Description
IMMEDIATE POSSESSION!! NICE DETACHED GARAGE! This charming 2-bedroom, 2-bathroom character home is a perfect blend of vintage charm and modern convenience, nestled in a prime downtown location. Just one block away from the school and set on a picturesque street with a beautiful boulevard, this home offers the best of both worlds—peaceful residential living with easy access to all the amenities you need. Situated on an oversized, fully fenced lot, this property is ideal for those who value outdoor space. The backyard features a newer concrete patio, perfect for relaxing or entertaining, and double gates at the back for added convenience. With excellent back alley access to an oversized single garage, you'll also find ample parking space, making it perfect for those with multiple vehicles or recreational vehicles. Inside, the home boasts good bones, ensuring longevity and peace of mind. The cozy yet functional layout is perfect for small families, couples, or anyone looking to downsize without compromising on character or location. Whether you're a first-time homebuyer, an investor, or someone looking for a quaint home with room to grow, this property has it all. Don't miss the opportunity to make this charming house your new home!
Location
Province AB
County Stettler No. 6, County Of
Zoning R2
Direction E
Rooms
Basement Full, Partially Finished
Interior
Interior Features See Remarks
Heating Forced Air, Natural Gas
Cooling None
Flooring Carpet, Laminate, Wood
Appliance Dishwasher, Refrigerator, Stove(s), Washer/Dryer
Laundry In Basement
Exterior
Garage Single Garage Detached
Garage Spaces 1.0
Garage Description Single Garage Detached
Fence Fenced
Community Features Park, Playground, Schools Nearby, Shopping Nearby, Sidewalks, Street Lights, Walking/Bike Paths
Roof Type Asphalt
Porch Patio
Lot Frontage 50.0
Parking Type Single Garage Detached
Total Parking Spaces 4
Building
Lot Description Back Lane, Back Yard, Few Trees, Lawn, Low Maintenance Landscape, See Remarks
Foundation Block
Architectural Style Bungalow
Level or Stories One
Structure Type Concrete,Mixed
Others
Restrictions None Known
Tax ID 56617250
Ownership Private
Read Less
GET MORE INFORMATION




