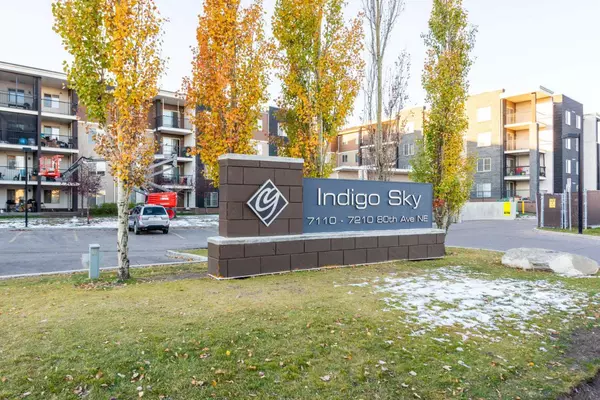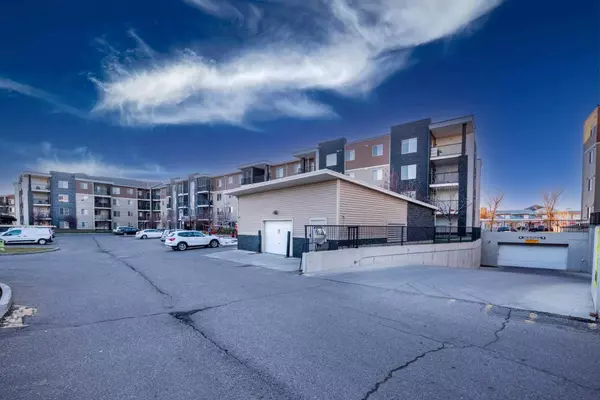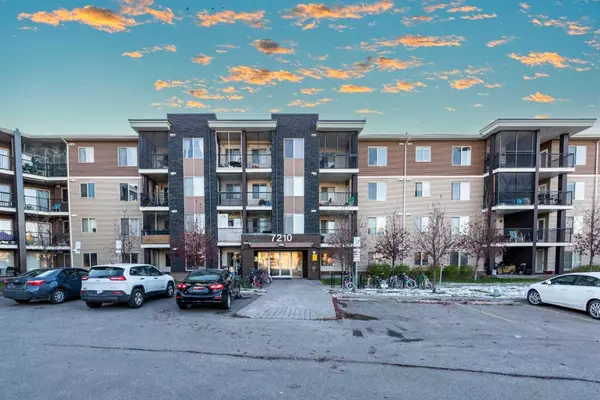For more information regarding the value of a property, please contact us for a free consultation.
7210 80 AVE NE #402 Calgary, AB T3J 0N7
Want to know what your home might be worth? Contact us for a FREE valuation!

Our team is ready to help you sell your home for the highest possible price ASAP
Key Details
Sold Price $309,500
Property Type Condo
Sub Type Apartment
Listing Status Sold
Purchase Type For Sale
Square Footage 983 sqft
Price per Sqft $314
Subdivision Saddle Ridge
MLS® Listing ID A2174957
Sold Date 11/20/24
Style Apartment
Bedrooms 2
Full Baths 2
Condo Fees $514/mo
Originating Board Calgary
Year Built 2013
Annual Tax Amount $1,663
Tax Year 2024
Property Description
Top Floor 2-Bedroom End Unit with Spacious Den and Balcony in Indigo Sky – Saddleridge
Welcome to this immaculate, owner-occupied end-unit apartment, perfectly situated on the top floor of Indigo Sky in Saddleridge, Calgary. This beautiful condo offers 2 bedrooms, a spacious den, and an expansive two-sided open balcony with stunning views. Ideal for those seeking privacy and space, this unit is the perfect blend of comfort and convenience.
The bright and open floor plan includes a modern kitchen featuring quartz countertops, stainless steel appliances, and a dining area that flows seamlessly into the living room, making it perfect for entertaining or relaxing. The unit is also equipped with in-suite laundry with front-load appliances, adding to the overall convenience.
The well-maintained home boasts newer features, including a newer refrigerator and newer carpet, ensuring that everything is move-in ready. One underground parking stall is included, and the building offers secure entry.
Located in the highly sought-after community of Saddleridge, you’ll enjoy easy access to shopping, the LRT, schools, and parks. This home offers great value for money in an ideal location.
Don’t miss out on this exceptional opportunity—schedule your viewing today!
Location
Province AB
County Calgary
Area Cal Zone Ne
Zoning M-2
Direction N
Rooms
Other Rooms 1
Interior
Interior Features Open Floorplan, Quartz Counters, See Remarks, Walk-In Closet(s)
Heating Baseboard
Cooling None
Flooring Carpet, Linoleum
Appliance Dishwasher, Electric Stove, Microwave Hood Fan, Refrigerator, Washer/Dryer
Laundry In Unit, Laundry Room
Exterior
Garage Underground
Garage Description Underground
Community Features Park, Playground, Schools Nearby, Shopping Nearby, Sidewalks, Street Lights
Amenities Available None
Porch Balcony(s)
Exposure NW
Total Parking Spaces 1
Building
Story 4
Architectural Style Apartment
Level or Stories Single Level Unit
Structure Type Wood Frame
Others
HOA Fee Include Common Area Maintenance,Insurance,Professional Management,Reserve Fund Contributions,Snow Removal,Trash,Water
Restrictions Pet Restrictions or Board approval Required
Ownership Private
Pets Description Restrictions
Read Less
GET MORE INFORMATION




